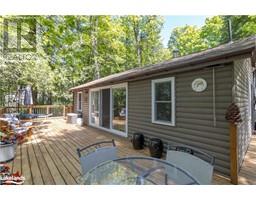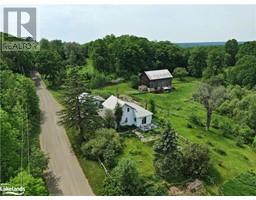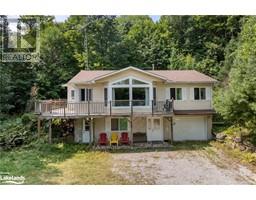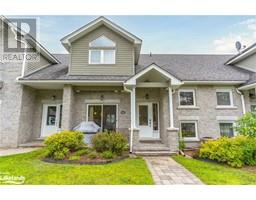1317 SULLIVAN Drive Harburn, HALIBURTON, Ontario, CA
Address: 1317 SULLIVAN Drive, Haliburton, Ontario
Summary Report Property
- MKT ID40665225
- Building TypeHouse
- Property TypeSingle Family
- StatusBuy
- Added1 days ago
- Bedrooms5
- Bathrooms3
- Area2256 sq. ft.
- DirectionNo Data
- Added On03 Dec 2024
Property Overview
Welcome to this spacious, year-round home or cottage on the serene shores of Haliburton Lake. This 5-bedroom, 3-bathroom retreat offers 2,256 sq ft of beautifully finished living space across two fully above-grade levels. Situated on a level lot with a clean, sandy shoreline, it’s the perfect setting for swimming, boating, and fishing. The bright lower level greets you with an open-concept rec room and games area, two large bedrooms, and a 3-piece bath—ideal for hosting family and friends. A walkout through double doors brings you right to the lakefront with a large hot tub. Upstairs, an open-concept living and dining area features a stunning wrap-around deck with lake views, and a cozy brick wood-burning fireplace for cool evenings. The large kitchen, with its island and ample storage, is designed for both functionality and charm, complete with picturesque views of the lake. Adjacent to the kitchen is a den, perfect for relaxing with a good book or enjoying movie nights. The main level includes three bedrooms, including a spacious primary suite with a newly renovated 3-piece ensuite and a glass-enclosed shower. A 4-piece bathroom rounds out the living space. The property boasts a beautiful sand beach, offering access to a premium 2-lake chain with a marina. A 1-car garage provides additional storage. Whether you're looking for a family getaway or a rental investment, this home has it all. Recent updates include a brand-new HVAC system with heating and air conditioning, installed in 2023. Plus all furnishings are included, just move in and enjoy. Located just 5 minutes from Fort Irwin for essentials, 30 minutes to Haliburton Village’s shops and restaurants, and only 2.5 hours from the GTA. Don't miss out on this turn-key opportunity—schedule your private tour today! (id:51532)
Tags
| Property Summary |
|---|
| Building |
|---|
| Land |
|---|
| Level | Rooms | Dimensions |
|---|---|---|
| Lower level | Bedroom | 14'3'' x 9'4'' |
| Bedroom | 14'3'' x 9'4'' | |
| Utility room | 7'10'' x 7'2'' | |
| 3pc Bathroom | 10'5'' x 11'7'' | |
| Games room | 21'5'' x 11'7'' | |
| Recreation room | 18'10'' x 23'8'' | |
| Main level | 4pc Bathroom | 8'9'' x 5'7'' |
| Bedroom | 7'3'' x 9'8'' | |
| Bedroom | 8'3'' x 9'9'' | |
| Full bathroom | 5'5'' x 14'5'' | |
| Primary Bedroom | 13'3'' x 11'4'' | |
| Family room | 15'4'' x 15'0'' | |
| Kitchen | 13'5'' x 13'3'' | |
| Living room/Dining room | 19'2'' x 19'4'' |
| Features | |||||
|---|---|---|---|---|---|
| Country residential | Detached Garage | Central air conditioning | |||











