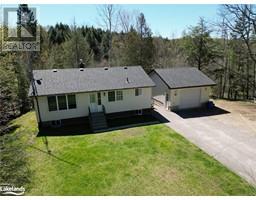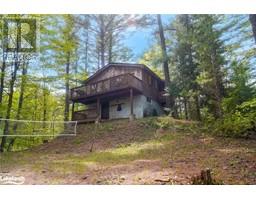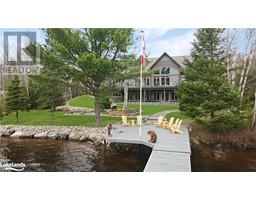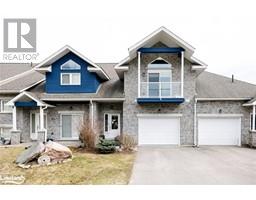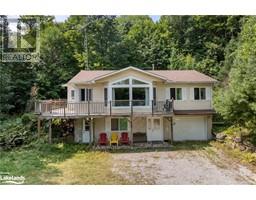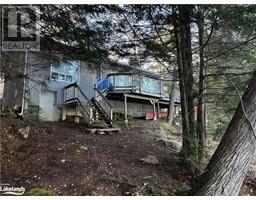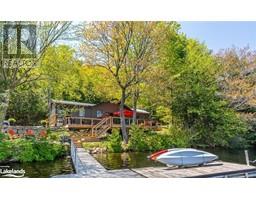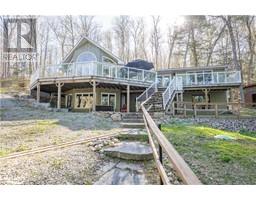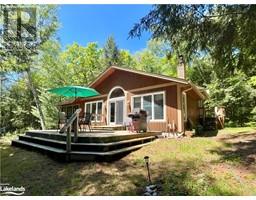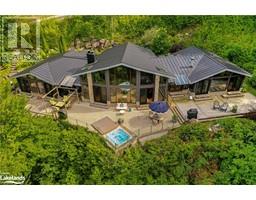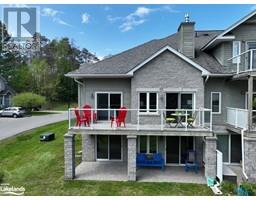1847 CHANDLER Drive Dysart, HALIBURTON, Ontario, CA
Address: 1847 CHANDLER Drive, Haliburton, Ontario
Summary Report Property
- MKT ID40596330
- Building TypeHouse
- Property TypeSingle Family
- StatusBuy
- Added22 weeks ago
- Bedrooms3
- Bathrooms1
- Area1190 sq. ft.
- DirectionNo Data
- Added On18 Jun 2024
Property Overview
Welcome to your serene lakeside retreat on beautiful Drag Lake! This charming, fully winterized cottage boasts 3 cozy bedrooms and 1 bathroom, perfect for family getaways. Nestled in a private setting with mature trees, you'll enjoy peace and privacy with stunning south exposure views. Inside, the airtight wood stove ensures warm and cozy winter nights, making this cottage a perfect haven in any season. The large deck across the front of the cottage offers a breathtaking spot to unwind and soak in the picturesque lake views. The property features 100 feet of clean, clear, and gradual shoreline, ideal for swimming, boating, and fishing. Drag Lake is renowned for its excellent boating, watersports, and lake trout fishing. Relax by the lakeside firepit area, perfect for evenings under the stars. The exterior of the cottage is maintenance-free, allowing you more time to enjoy the natural beauty around you. Additionally, the insulated and heated shed provides extra space for storage or hobbies. Located just 15 minutes from the village of Haliburton, you'll have convenient access to amenities including restaurants, shopping, schools, and a hospital. This lakeside gem offers the perfect blend of seclusion and convenience, making it an ideal spot for your next home or vacation getaway. Don't miss the chance to own this piece of paradise on Drag Lake! (id:51532)
Tags
| Property Summary |
|---|
| Building |
|---|
| Land |
|---|
| Level | Rooms | Dimensions |
|---|---|---|
| Second level | 4pc Bathroom | 8'3'' x 5'0'' |
| Bedroom | 12'0'' x 9'11'' | |
| Bedroom | 10'9'' x 8'5'' | |
| Bedroom | 10'5'' x 12'0'' | |
| Lower level | Workshop | 31'8'' x 9'0'' |
| Main level | Living room | 15'4'' x 17'0'' |
| Kitchen/Dining room | 13'1'' x 18'8'' | |
| Laundry room | 4'4'' x 13'4'' |
| Features | |||||
|---|---|---|---|---|---|
| Southern exposure | Crushed stone driveway | Skylight | |||
| Country residential | Dishwasher | Dryer | |||
| Refrigerator | Stove | Washer | |||
| Window Coverings | None | ||||




















































