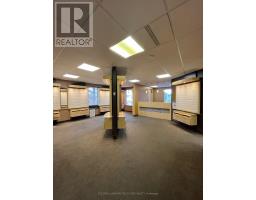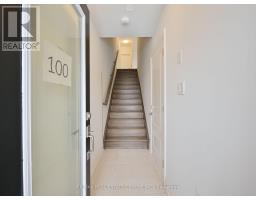64 WILDFLOWER LANE, Halton Hills, Ontario, CA
Address: 64 WILDFLOWER LANE, Halton Hills, Ontario
4 Beds4 BathsNo Data sqftStatus: Rent Views : 219
Price
$4,500
Summary Report Property
- MKT IDW9256826
- Building TypeHouse
- Property TypeSingle Family
- StatusRent
- Added14 weeks ago
- Bedrooms4
- Bathrooms4
- AreaNo Data sq. ft.
- DirectionNo Data
- Added On15 Aug 2024
Property Overview
One Of The Largest 3136 Sqft Remington Homes Mandora Design, 4 Bedrooms, 4 Washrooms, 10"" Smooth Ceiling, Open Foyer, Oak Stairs With Iron Pickets, Upgraded Doors and Windows, Pot Lights And Hardwood On Main Floor, Chef Gourmet Kitchen With Extended Cabinets And Pantry, Quartz Counter Tops, Upstairs Front Balcony, Master Bed W/5pcs Ensuite, W/I Closet, Outside 4 Parking Spaces (id:51532)
Tags
| Property Summary |
|---|
Property Type
Single Family
Building Type
House
Storeys
2
Community Name
Georgetown
Title
Freehold
Parking Type
Attached Garage
| Building |
|---|
Bedrooms
Above Grade
4
Bathrooms
Total
4
Partial
1
Interior Features
Flooring
Hardwood, Tile, Carpeted
Basement Features
Separate entrance
Basement Type
N/A (Unfinished)
Building Features
Foundation Type
Concrete
Style
Detached
Heating & Cooling
Cooling
Central air conditioning
Heating Type
Forced air
Utilities
Utility Sewer
Sanitary sewer
Water
Municipal water
Exterior Features
Exterior Finish
Brick, Stone
Parking
Parking Type
Attached Garage
Total Parking Spaces
6
| Level | Rooms | Dimensions |
|---|---|---|
| Second level | Primary Bedroom | 6.55 m x 4.15 m |
| Bedroom 2 | 4.52 m x 4.52 m | |
| Bedroom 3 | 4.95 m x 4.88 m | |
| Bedroom 4 | 3.66 m x 3.45 m | |
| Main level | Family room | 5.64 m x 3.96 m |
| Living room | 4.34 m x 3.66 m | |
| Dining room | 4.12 m x 3.96 m | |
| Kitchen | 4.35 m x 2.44 m | |
| Eating area | 4.35 m x 3.05 m |
| Features | |||||
|---|---|---|---|---|---|
| Attached Garage | Separate entrance | Central air conditioning | |||


























































