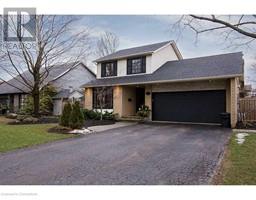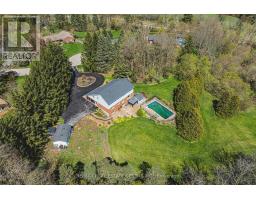101 SHOREVIEW Place Unit# 519 510 - Community Beach/Fifty Point, Hamilton, Ontario, CA
Address: 101 SHOREVIEW Place Unit# 519, Hamilton, Ontario
Summary Report Property
- MKT ID40674933
- Building TypeApartment
- Property TypeSingle Family
- StatusBuy
- Added3 weeks ago
- Bedrooms1
- Bathrooms1
- Area564 sq. ft.
- DirectionNo Data
- Added On03 Jan 2025
Property Overview
Discover this beautiful 1-bedroom, 1-bathroom 564Sqft condo in the highly sought-after Sapphire Development by award-winning New Horizon. Enjoy breathtaking views of the Escarpment and Lake Ontario from your balcony, complemented by 9-foot ceilings and elegant plank flooring throughout. The kitchen boasts sleek pendant lighting, under-cabinet lighting, a stylish backsplash and California shutters through-out. The spacious bedroom features a walk-in closet. Equipped with efficient geothermal heating and cooling, in-suite laundry, and stainless steel appliances, including a fridge, stove, built-in dishwasher, microwave, and stackable washer and dryer. This unit also includes an underground parking space and a storage locker. Condo fees cover air conditioning, heating, building insurance, party room access, a gym, a rooftop terrace, common elements, exterior maintenance, and parking. Conveniently located minutes from the GO Station, QEW and Linc – making it ideal for commuters. (id:51532)
Tags
| Property Summary |
|---|
| Building |
|---|
| Land |
|---|
| Level | Rooms | Dimensions |
|---|---|---|
| Main level | Laundry room | Measurements not available |
| 4pc Bathroom | 8'0'' x 6'0'' | |
| Bedroom | 9'2'' x 12'7'' | |
| Living room | 14'6'' x 11'5'' | |
| Kitchen | 7'7'' x 8'0'' |
| Features | |||||
|---|---|---|---|---|---|
| Southern exposure | Balcony | Underground | |||
| Visitor Parking | Central air conditioning | Exercise Centre | |||
| Party Room | |||||











































