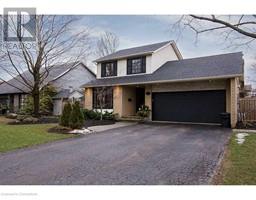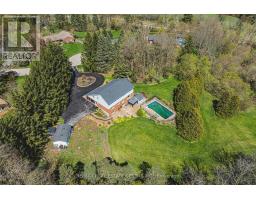11 FORD Street 142 - Corktown, Hamilton, Ontario, CA
Address: 11 FORD Street, Hamilton, Ontario
Summary Report Property
- MKT ID40656567
- Building TypeRow / Townhouse
- Property TypeSingle Family
- StatusBuy
- Added7 weeks ago
- Bedrooms4
- Bathrooms2
- Area1980 sq. ft.
- DirectionNo Data
- Added On03 Dec 2024
Property Overview
Welcome to 11 Ford St., a spacious end-unit freehold townhome in the highly sought-after Corktown neighbourhood, perfect for large or multigenerational families. Originally two townhouses combined into one, this home features 4 bedrooms, a den upstairs, and 2 full bathrooms. The main floor is designed for both everyday living and special occasions, with plenty of room to entertain. Enjoy casual meals in the eat-in kitchen, relax in the large living room with its natural gas fireplace, or host gatherings in the formal dining room. The main floor also includes a generously sized office. Outside, there’s a detached, heated garage/workshop and two parking spaces off the alley. Located within walking distance to the downtown core, public transit, parks, schools and the GO station, with easy highway access for commuters, this home offers both charm and convenience. Don’t miss out—schedule your private showing today! (id:51532)
Tags
| Property Summary |
|---|
| Building |
|---|
| Land |
|---|
| Level | Rooms | Dimensions |
|---|---|---|
| Second level | Bedroom | 7'10'' x 11'3'' |
| Bedroom | 7'2'' x 7'6'' | |
| Den | 14'7'' x 12'3'' | |
| Primary Bedroom | 12'0'' x 9'9'' | |
| Bedroom | 8'9'' x 11'10'' | |
| 3pc Bathroom | 6'11'' x 8'2'' | |
| 3pc Bathroom | 6'6'' x 8'2'' | |
| Main level | Dining room | 11'6'' x 20'1'' |
| Eat in kitchen | 10'7'' x 13'11'' | |
| Office | 10'1'' x 13'11'' | |
| Living room | 14'5'' x 20'1'' |
| Features | |||||
|---|---|---|---|---|---|
| Detached Garage | Central Vacuum | Dishwasher | |||
| Dryer | Microwave | Oven - Built-In | |||
| Refrigerator | Stove | Washer | |||
| Central air conditioning | |||||

































































