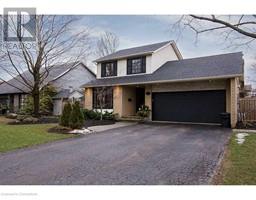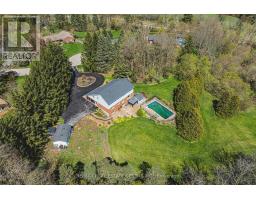11 HARRISFORD Street Unit# 52 281 - Red Hill, Hamilton, Ontario, CA
Address: 11 HARRISFORD Street Unit# 52, Hamilton, Ontario
Summary Report Property
- MKT ID40687887
- Building TypeRow / Townhouse
- Property TypeSingle Family
- StatusBuy
- Added3 days ago
- Bedrooms3
- Bathrooms2
- Area1158 sq. ft.
- DirectionNo Data
- Added On06 Jan 2025
Property Overview
Discover your perfect home in this charming 3-bedroom townhouse! Featuring a newer furnace and AC, along with essential appliances including a fridge, stove, dishwasher, washer, and dryer, this residence combines comfort and convenience. Enjoy quick access to the Red Hill Highway, a single-car garage, and an additional parking space, all with low condo fees. Located just steps away from public parks, major amenities, and both elementary and high schools, this home is perfectly situated for families. The inviting split-level layout boasts new flooring in the spacious living and dining rooms, impressive 11-foot ceilings, and sliding patio doors leading to a fenced yard—perfect for entertaining. Additionally, the finished basement includes a cozy family room, providing extra space for relaxation or gatherings. Recent upgrades include a new toilet, vanity, and flooring in the main bathroom, with scheduled replacements for the patio doors. With endless potential to make this space your own, don’t miss your chance to view this lovely townhouse in a welcoming community! (id:51532)
Tags
| Property Summary |
|---|
| Building |
|---|
| Land |
|---|
| Level | Rooms | Dimensions |
|---|---|---|
| Second level | Kitchen | 17'6'' x 5'9'' |
| Dining room | 14'8'' x 4'9'' | |
| Third level | 4pc Bathroom | Measurements not available |
| Bedroom | 8'6'' x 8'4'' | |
| Bedroom | 12'9'' x 12'9'' | |
| Primary Bedroom | 19'9'' x 4'9'' | |
| Basement | Laundry room | 17'9'' x 4'9'' |
| Family room | 16'9'' x 10'9'' | |
| Main level | 2pc Bathroom | Measurements not available |
| Living room | 17'9'' x 5'9'' |
| Features | |||||
|---|---|---|---|---|---|
| Attached Garage | Refrigerator | Stove | |||
| Central air conditioning | |||||





















































