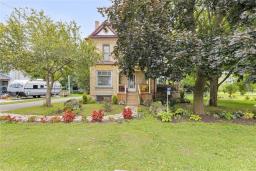121 #8 Highway|Unit #308, Hamilton, Ontario, CA
Address: 121 #8 Highway|Unit #308, Hamilton, Ontario
Summary Report Property
- MKT IDH4200066
- Building TypeApartment
- Property TypeSingle Family
- StatusBuy
- Added18 weeks ago
- Bedrooms1
- Bathrooms1
- Area620 sq. ft.
- DirectionNo Data
- Added On12 Jul 2024
Property Overview
LIVE WITH STYLE!! AT CASA DI TORRE EUROPEAN LUXURY CONDO IN THE HEART OF STONEY CREEK. THIS " CAPRI IV “MODEL IS STEPS AWAY FROM EVERYTHING!, SOARING 10 FT CEILINGS WITH SOUTHERN EXPOSURE, KITCHEN WITH STAINLESS FRIDE,STOVE,DISHWASHER,IDEAL OPTIONAL CENTER ISLAND, UPGRADED QUARTS COUNTERS .LIVING ROOM/DINING ROOM COMBINATION WITH WALK OUT TO BALCONY. PRIMARY BEDROOM WITH WALKIN CLOSET. IN-SUITE STACKED LANDRY ROOM .SMOKE FREE BUILDING. AMENITIES INCLUDE ROOFTOP TERRACE WITH PANORAMIC VIEWS OF LAKE AND TORONTO SKYLINE, FIRE PITS AND CABANA STYLE SEATING,PERSONALIZED INDIVIDUAL GARDEN PLOTS, SOCIAL LOUNGE,YOGA STUDIO, FITNESS FACILITIES, MEDIA ROOM AND MUCH, MUCH MORE. EASY ACCESS TO QEW FOR EITHER TORONTO BOUND OR NIAGARA WINERIES AND DINING. GREAT LOCATION!!!! (id:51532)
Tags
| Property Summary |
|---|
| Building |
|---|
| Level | Rooms | Dimensions |
|---|---|---|
| Ground level | Laundry room | Measurements not available |
| 4pc Bathroom | Measurements not available | |
| Primary Bedroom | 13' '' x 10' '' | |
| Living room/Dining room | 13' 7'' x 10' 4'' | |
| Eat in kitchen | 12' 6'' x 12' 2'' |
| Features | |||||
|---|---|---|---|---|---|
| Southern exposure | Balcony | Paved driveway | |||
| Gazebo | No Garage | Dishwasher | |||
| Dryer | Refrigerator | Stove | |||
| Washer & Dryer | Window Coverings | Central air conditioning | |||
| Exercise Centre | Party Room | ||||





















































