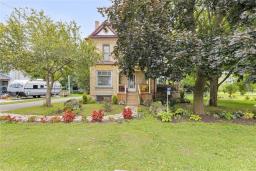212 BALMORAL Avenue S, Hamilton, Ontario, CA
Address: 212 BALMORAL Avenue S, Hamilton, Ontario
Summary Report Property
- MKT IDH4197121
- Building TypeHouse
- Property TypeSingle Family
- StatusBuy
- Added22 weeks ago
- Bedrooms4
- Bathrooms3
- Area2010 sq. ft.
- DirectionNo Data
- Added On17 Jun 2024
Property Overview
Nestled right below the Hamilton Escarpment, near Gage Park a Legal non conforming 2 family home approx 2010 sq ft with an additional studio unit This well maintained home ( ask for list of improvements )has just been freshly painted thru out, remodelled kitchen; second floor kitchen with ceramic floor needs cabinets ( plumbing is behind wall). Layout. Main Floor Living rm, Dining rm, Kitchen ,4 piece Bath ,2 Bedroom Second Floor Living rm, Kitchen,( cabinets Removed-plumbing behind wall)4 pc bathrm 2 Bedrooms. Attic large finished room Basement Studio unit, Kitchen, Living rm, 4pc bathroom, Laundry rm, Storage rm. Great location Ideal for investor or family enjoyment, Easy access to Red hill Expressway for either Toronto or Niagara bound destinations. (id:51532)
Tags
| Property Summary |
|---|
| Building |
|---|
| Level | Rooms | Dimensions |
|---|---|---|
| Second level | Bedroom | 9' 5'' x 9' 2'' |
| Bedroom | 10' 3'' x 10' 10'' | |
| 4pc Bathroom | Measurements not available | |
| Other | 9' '' x 10' 6'' | |
| Living room | 11' '' x 10' 10'' | |
| Third level | Attic | 23' '' x 11' '' |
| Basement | Storage | Measurements not available |
| Laundry room | Measurements not available | |
| 4pc Bathroom | Measurements not available | |
| Living room | Measurements not available | |
| Kitchen | Measurements not available | |
| Ground level | Other | 7' '' x 8' 5'' |
| Foyer | 7' '' x 10' '' | |
| Bedroom | 9' '' x 8' 6'' | |
| Bedroom | 12' 4'' x 8' 6'' | |
| 4pc Bathroom | Measurements not available | |
| Dining room | 13' '' x 10' '' | |
| Living room | 12' 8'' x 14' 6'' | |
| Kitchen | 10' '' x 10' 10'' |
| Features | |||||
|---|---|---|---|---|---|
| Park setting | Park/reserve | Paved driveway | |||
| No Garage | Dryer | Washer & Dryer | |||



















































