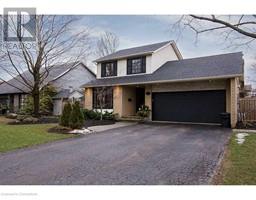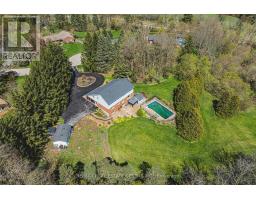1759 KING Street E Unit# 15 240 - Bartonville/Glenview, Hamilton, Ontario, CA
Address: 1759 KING Street E Unit# 15, Hamilton, Ontario
Summary Report Property
- MKT ID40688306
- Building TypeApartment
- Property TypeSingle Family
- StatusBuy
- Added2 weeks ago
- Bedrooms1
- Bathrooms1
- Area450 sq. ft.
- DirectionNo Data
- Added On07 Jan 2025
Property Overview
Welcome to Unit 15 - 1759 King Street East at King's Forest Apartments. This one-bedroom co-operative apartment has undergone recent renovations, custom kitchen w/ stainless steel appliances & quartz counters, all new windows, new vinyl flooring throughout, an open concept space for easy movement. 1 bedroom is of considerable size, and the bathroom has been completely renovated, featuring a walk-in shower with a sleek glass door. Stylish barn door & new pot lights throughout. A pantry/ storage space is included, providing all the necessary amenities for comfortable living. Private storage locker and laundry facilities. Quiet outdoor relaxing space. For a monthly fee, a private parking space is available for rent. Prospective buyers must receive approval from the Co-op Board of Directors. VTB (Vendor Take-Back) financing is available subject to approved credit and terms. Conveniently located within walking distance to all essential daily services, and with easy access to the highway for your commuting needs. Great location, public transit is just a few steps away. Move in ready! (Monthly fee includes: ($290.00) Building Insurance, Condo Taxes, Exterior Maintenance, Heat, Water. (id:51532)
Tags
| Property Summary |
|---|
| Building |
|---|
| Land |
|---|
| Level | Rooms | Dimensions |
|---|---|---|
| Main level | Kitchen | 12'0'' x 14'0'' |
| Bedroom | 14'0'' x 10'0'' | |
| 3pc Bathroom | Measurements not available | |
| Living room | 12'0'' x 14'0'' |
| Features | |||||
|---|---|---|---|---|---|
| Southern exposure | Laundry- Coin operated | None | |||














































