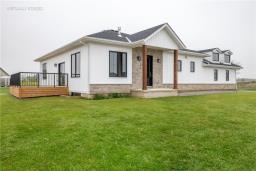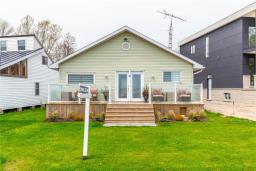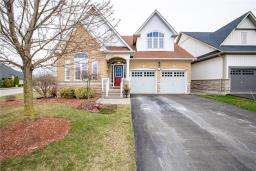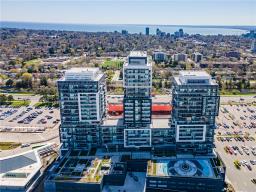20 GENEVA Drive, Hamilton, Ontario, CA
Address: 20 GENEVA Drive, Hamilton, Ontario
4 Beds3 Baths1303 sqftStatus: Buy Views : 797
Price
$989,900
Summary Report Property
- MKT IDH4198078
- Building TypeHouse
- Property TypeSingle Family
- StatusBuy
- Added20 weeks ago
- Bedrooms4
- Bathrooms3
- Area1303 sq. ft.
- DirectionNo Data
- Added On30 Jun 2024
Property Overview
Stunning 4 level sidesplit tucked away on a 150 ft deep lot on the West Hamilton Mountain! Open concept main floor with quartz island, wood burning fireplace and an abundance of natural light. Make extra income from the self contained unit with separate entrance! Upgrades throughout include new energy efficient windows 2023, roof 2019, new attic insulation 2023, front and rear landscaping 2024. Rear yard is a breath of fresh air with plenty of mature trees. Steps to Mohawk college, public transit, schools, parks, shopping and so much more! This home shows beautifully, come see for yourself! (id:51532)
Tags
| Property Summary |
|---|
Property Type
Single Family
Building Type
House
Square Footage
1303 sqft
Title
Freehold
Land Size
54 x 152|under 1/2 acre
Built in
1964
Parking Type
Attached Garage
| Building |
|---|
Bedrooms
Above Grade
3
Below Grade
1
Bathrooms
Total
4
Interior Features
Appliances Included
Dishwasher, Dryer, Microwave, Refrigerator, Stove, Washer, Window Coverings
Basement Type
Full (Finished)
Building Features
Features
Park setting, Park/reserve, Double width or more driveway, Paved driveway
Foundation Type
Block, Piled, Poured Concrete
Style
Detached
Square Footage
1303 sqft
Rental Equipment
None
Heating & Cooling
Cooling
Central air conditioning
Heating Type
Forced air
Utilities
Utility Sewer
Municipal sewage system
Water
Municipal water
Exterior Features
Exterior Finish
Brick, Vinyl siding
Neighbourhood Features
Community Features
Community Centre
Amenities Nearby
Hospital, Public Transit, Recreation, Schools
Parking
Parking Type
Attached Garage
Total Parking Spaces
5
| Level | Rooms | Dimensions |
|---|---|---|
| Second level | 4pc Bathroom | Measurements not available |
| Bedroom | 8' 8'' x 8' 5'' | |
| Bedroom | 12' 2'' x 8' 10'' | |
| Primary Bedroom | 12' 3'' x 10' 6'' | |
| Lower level | 3pc Bathroom | Measurements not available |
| Bedroom | 20' 8'' x 4' '' | |
| Recreation room | 21' 4'' x 9' 4'' | |
| Sub-basement | 3pc Bathroom | Measurements not available |
| Family room | Measurements not available | |
| Ground level | Kitchen | 18' '' x 9' '' |
| Dining room | 9' 4'' x 8' 4'' | |
| Living room | 16' 4'' x 11' 10'' |
| Features | |||||
|---|---|---|---|---|---|
| Park setting | Park/reserve | Double width or more driveway | |||
| Paved driveway | Attached Garage | Dishwasher | |||
| Dryer | Microwave | Refrigerator | |||
| Stove | Washer | Window Coverings | |||
| Central air conditioning | |||||



































































