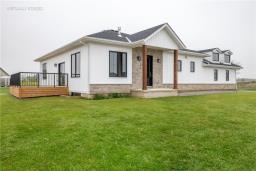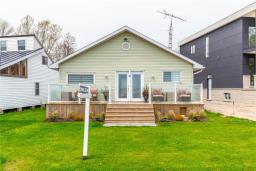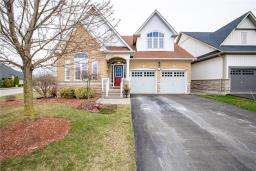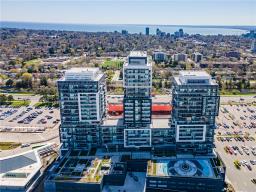23 MACAULAY Street W|Unit #3, Hamilton, Ontario, CA
Address: 23 MACAULAY Street W|Unit #3, Hamilton, Ontario
Summary Report Property
- MKT IDH4202244
- Building TypeRow / Townhouse
- Property TypeSingle Family
- StatusBuy
- Added13 weeks ago
- Bedrooms2
- Bathrooms1
- Area1126 sq. ft.
- DirectionNo Data
- Added On16 Aug 2024
Property Overview
Welcome to this charming 2-bedroom self-managed condo townhome located in the vibrant North End of Hamilton. Just steps away from Bayfront Park, this well-maintained home features high ceilings in the living room, providing an open and airy feel. The second bedroom boasts a unique open loft design, leading to a spacious rooftop terrace perfect for relaxing or entertaining. This condo includes 1 owned parking spot and ample visitor parking, ensuring convenience for you and your guests. Enjoy the benefits of low condo fees and a prime location close to all amenities, including the GO Station and the bustling James Street with its array of restaurants. This home is perfect for first-time buyers, downsizers, or investors looking for a great opportunity. Don't miss this chance to own a beautiful home in a sought-after neighborhood! (id:51532)
Tags
| Property Summary |
|---|
| Building |
|---|
| Level | Rooms | Dimensions |
|---|---|---|
| Second level | 4pc Bathroom | Measurements not available |
| Bedroom | 18' 0'' x 12' 0'' | |
| Primary Bedroom | 14' 0'' x 12' 0'' | |
| Ground level | Living room | 17' 0'' x 14' 0'' |
| Kitchen | 13' 0'' x 8' 0'' | |
| Dining room | 7' 0'' x 8' 0'' |
| Features | |||||
|---|---|---|---|---|---|
| Park setting | Park/reserve | Beach | |||
| Balcony | Paved driveway | Year Round Living | |||
| No Garage | |||||




























































