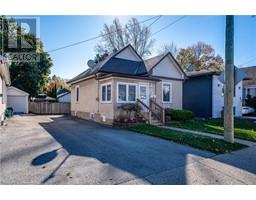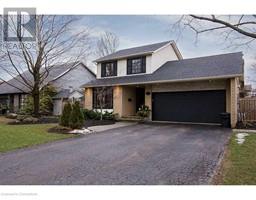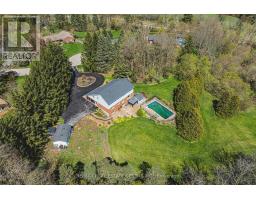24 MARINA POINT Crescent 517 - Highway Valley/Dewitt, Hamilton, Ontario, CA
Address: 24 MARINA POINT Crescent, Hamilton, Ontario
Summary Report Property
- MKT ID40686739
- Building TypeRow / Townhouse
- Property TypeSingle Family
- StatusBuy
- Added1 weeks ago
- Bedrooms3
- Bathrooms4
- Area1484 sq. ft.
- DirectionNo Data
- Added On02 Jan 2025
Property Overview
Welcome to this charming 3-bedroom townhome that blends convenience and comfort. Nestled just steps away from Lake Ontario, this property offers a unique lifestyle opportunity. Brand new flooring throughout. Brand new stairs and entire house was freshly painted. The home features two full bathrooms and two half bathrooms, ensuring ample space for family and guests. The backyard is designed for ease of living with low-maintenance artificial turf, allowing you to enjoy outdoor moments without the upkeep. Situated right off the highway, the location provides excellent accessibility for commuters, and just a short drive from a variety of shopping destinations including Costco Whether you're looking for a peaceful retreat or a base for an active lifestyle, this townhome offers the ideal setting. It’s a must see! (id:51532)
Tags
| Property Summary |
|---|
| Building |
|---|
| Level | Rooms | Dimensions |
|---|---|---|
| Second level | 4pc Bathroom | Measurements not available |
| Laundry room | Measurements not available | |
| Bedroom | 10'8'' x 9'6'' | |
| Bedroom | 14'10'' x 9'10'' | |
| 3pc Bathroom | Measurements not available | |
| Primary Bedroom | 13'8'' x 12'9'' | |
| Basement | Bonus Room | Measurements not available |
| Utility room | Measurements not available | |
| 2pc Bathroom | Measurements not available | |
| Recreation room | 14'8'' x 18'3'' | |
| Main level | 2pc Bathroom | Measurements not available |
| Kitchen | 11'6'' x 8'5'' | |
| Dining room | 11'5'' x 8'1'' | |
| Living room | 19'0'' x 10'5'' |
| Features | |||||
|---|---|---|---|---|---|
| Southern exposure | Paved driveway | Attached Garage | |||
| Central air conditioning | |||||
























































