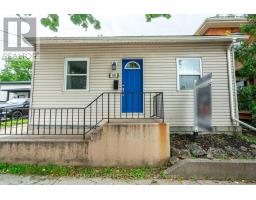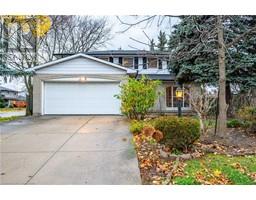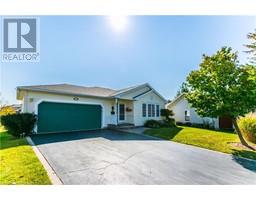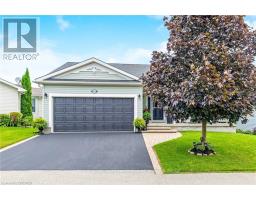281 BRIGADOON Drive 165 - Gourley/Kernighan, Hamilton, Ontario, CA
Address: 281 BRIGADOON Drive, Hamilton, Ontario
Summary Report Property
- MKT ID40684204
- Building TypeHouse
- Property TypeSingle Family
- StatusBuy
- Added1 weeks ago
- Bedrooms4
- Bathrooms4
- Area2425 sq. ft.
- DirectionNo Data
- Added On09 Dec 2024
Property Overview
Welcome to 281 Brigadoon Drive, located in the family friendly, sought-after Gourley neighbourhood on Hamilton’s West Mountain. This two-storey, four bedroom, three and a half bathroom home has over 2400 square feet with finished lower-level. In an unbeatable location, this home is just a short walk to Gourley Park, James McDonald Public School, and so close to all amenities and highway access. The property has been extensively landscaped front to back and sits on one of the largest pie-shaped lots in the area. The home itself has a functional layout, with open concept spaces. The family room features a custom built-in entertainment unit complete with gas fireplace and bookshelves. The spacious eat-in kitchen has all the storage you need, plus a walkout to the backyard oasis. Upstairs, the bedrooms are generous in size. The primary bedroom features a large bay window with built-in bench, four-piece ensuite offering his and hers sinks and a walk-in closet with a custom closet organizer. The lower level has been recently finished with a rec room, storage space and features large windows with lots of natural light. Find lush gardens, a small courtyard with patterned concrete, a hot tub, outdoor kitchen, pergola complete with a TV/lounge area, workshop and firepit area - the ultimate low maintenance yard. An amazing package, this won’t last long. Don’t be TOO LATE*! *REG TM. RSA. (id:51532)
Tags
| Property Summary |
|---|
| Building |
|---|
| Land |
|---|
| Level | Rooms | Dimensions |
|---|---|---|
| Second level | 4pc Bathroom | Measurements not available |
| 4pc Bathroom | Measurements not available | |
| Bedroom | 12'0'' x 11'6'' | |
| Bedroom | 13'4'' x 11'0'' | |
| Bedroom | 14'10'' x 12'0'' | |
| Primary Bedroom | 18'6'' x 12'6'' | |
| Basement | 3pc Bathroom | Measurements not available |
| Storage | Measurements not available | |
| Laundry room | Measurements not available | |
| Utility room | Measurements not available | |
| Cold room | Measurements not available | |
| Main level | Dinette | 12'0'' x 10'0'' |
| 2pc Bathroom | Measurements not available | |
| Kitchen | 13'4'' x 10'0'' | |
| Family room | 20'0'' x 13'0'' | |
| Dining room | 13'0'' x 12'0'' | |
| Foyer | 11'0'' x 6'0'' |
| Features | |||||
|---|---|---|---|---|---|
| Paved driveway | Attached Garage | Central Vacuum | |||
| Dishwasher | Dryer | Refrigerator | |||
| Stove | Washer | Hot Tub | |||
| Central air conditioning | |||||





































































