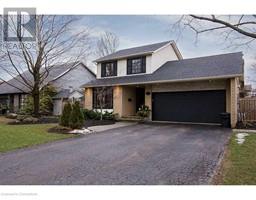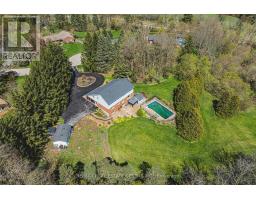38 FAIRLEIGH Avenue N 202 - Gibson/Stipley South, Hamilton, Ontario, CA
Address: 38 FAIRLEIGH Avenue N, Hamilton, Ontario
Summary Report Property
- MKT ID40687609
- Building TypeHouse
- Property TypeSingle Family
- StatusBuy
- Added3 weeks ago
- Bedrooms4
- Bathrooms2
- Area2315 sq. ft.
- DirectionNo Data
- Added On06 Jan 2025
Property Overview
Just move in! Beautiful red brick Victorian style century home with formal living and dining rooms featuring 9’ ceilings plus a wonderful open-concept kitchen leading to the large rear yard. Designed to blend old world charm with a crisp modern décor for today’s lifestyle. Check out the ornamental cast iron fireplace in the living room. Upstairs there are 2 bedrooms, and the spacious primary bedroom features a separate dressing area plus lots of room for future storage. The sunny, fully finished 3rd level is bright & airy and has 2 more bedrooms, one of which has been set up as an open-concept office/den. There is even an extra space set aside for a future 3rd floor bath. Recent updates include freshly painted, hardwood engineered floors throughout all 3 finished levels, updated kitchen, baths, windows, wiring, hi-efficiency heating/cooling heat pumps (plus a hi-efficiency gas furnace), 2018 lifetime steel roof and much more. (id:51532)
Tags
| Property Summary |
|---|
| Building |
|---|
| Land |
|---|
| Level | Rooms | Dimensions |
|---|---|---|
| Second level | Bedroom | 9'7'' x 8'6'' |
| Primary Bedroom | 19'9'' x 13'7'' | |
| 4pc Bathroom | Measurements not available | |
| Office | 10'0'' x 8'0'' | |
| Third level | Other | 7'6'' x 5'6'' |
| Bedroom | 13'0'' x 8'0'' | |
| Bedroom | 13'0'' x 12'6'' | |
| Basement | 2pc Bathroom | Measurements not available |
| Main level | Eat in kitchen | 13'6'' x 10'0'' |
| Dining room | 12'10'' x 10'9'' | |
| Living room | 15'0'' x 10'9'' | |
| Foyer | 13'10'' x 9'6'' |
| Features | |||||
|---|---|---|---|---|---|
| Dishwasher | Dryer | Freezer | |||
| Refrigerator | Stove | Washer | |||
| Central air conditioning | Ductless | ||||























































