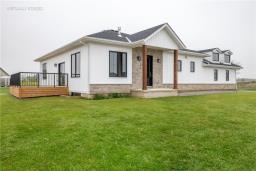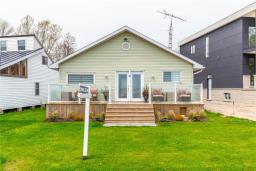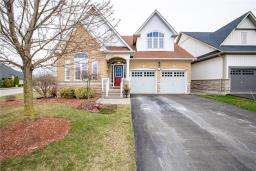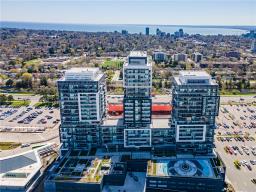40 HARRISFORD Street|Unit #706, Hamilton, Ontario, CA
Address: 40 HARRISFORD Street|Unit #706, Hamilton, Ontario
Summary Report Property
- MKT IDH4199527
- Building TypeApartment
- Property TypeSingle Family
- StatusBuy
- Added19 weeks ago
- Bedrooms2
- Bathrooms2
- Area1093 sq. ft.
- DirectionNo Data
- Added On10 Jul 2024
Property Overview
Welcome to this immaculate condo unit located in the sought-after RedHill neighborhood of Hamilton. Boasting beautiful views of the escarpment and situated just minutes from the Red Hill Valley Parkway, public transport, Rail Trail, and shopping, this condo offers both convenience and tranquility. As you enter, you'll be greeted by a welcoming foyer complete with a storage closet and a coat closet. The renovated open-concept kitchen is a chef's dream, offering ample storage and counter space for all your culinary needs. The updated flooring flows throughout the space, leading you into the spacious open living and dining area, highlighted by floor-to-ceiling windows that flood the space with natural light. This condo features two generously sized bedrooms. The primary bedroom includes an updated 3-piece ensuite bath, providing a private retreat. The main 4-piece bathroom has also been tastefully updated, ensuring comfort and modern style. Residents of this building enjoy a variety of amenities, including a heated indoor pool, gym with sauna, workshop, party room, and tennis court. Additionally, the unit comes with one secure underground parking space and one locker for extra storage. Wall A/C June 2020. Don't miss the opportunity to make this beautiful condo your new home. (id:51532)
Tags
| Property Summary |
|---|
| Building |
|---|
| Level | Rooms | Dimensions |
|---|---|---|
| Ground level | 3pc Ensuite bath | 7' 11'' x 5' 7'' |
| Bedroom | 14' 8'' x 10' 10'' | |
| 4pc Bathroom | 7' 7'' x 10' 10'' | |
| Bedroom | 14' 8'' x 8' 11'' | |
| Dining room | 9' 11'' x 7' 11'' | |
| Living room | 18' 10'' x 11' 9'' | |
| Kitchen | 7' 2'' x 14' 5'' | |
| Foyer | 8' 7'' x 4' 11'' |
| Features | |||||
|---|---|---|---|---|---|
| Park setting | Treed | Wooded area | |||
| Park/reserve | Conservation/green belt | Balcony | |||
| Year Round Living | Carpet Free | Underground | |||
| Dishwasher | Dryer | Refrigerator | |||
| Stove | Washer | Window Coverings | |||
| Wall unit | Exercise Centre | Party Room | |||






















































