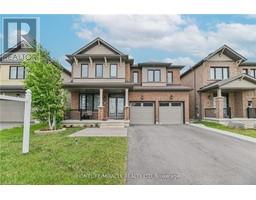59 KENDRICK Court 422 - Ancaster Heights/Mohawk Meadows/Weywood, Hamilton, Ontario, CA
Address: 59 KENDRICK Court, Hamilton, Ontario
5 Beds0 Baths2000 sqftStatus: Buy Views : 612
Price
$899,991
Summary Report Property
- MKT ID40632058
- Building TypeHouse
- Property TypeSingle Family
- StatusBuy
- Added9 weeks ago
- Bedrooms5
- Bathrooms0
- Area2000 sq. ft.
- DirectionNo Data
- Added On11 Aug 2024
Property Overview
Experience Luxury Living At Its Finest In The Prestige Ancaster Neighbourhood , With This Stunning 3+2 Bedroom Detached Home, Quality Laminate Floors, Ready To Move In 2 Storey, Double Door Entry, Master Bedroom -Double Door Entry, His & Her Closet, Ensuite Spacious Bedrooms One W/It's Own Walk-In Closet. Bright & Spacious Open Concept Main Floor. Freshly Painted Main Floor, New Quartz Countertop, Pot Lights, 5 Parking, Attached Garage. Basement Has Potential Of Monthly Rent W/Separate Back Entrance. Large Bright Windows, High Ceilings. Roof Replaced 5 Yrs Ago. New AC,The 2 Min Walk Along Tree-Lined Streets To Playing Fields And Playgrounds close to HIGHWAY .Don't Miss Out!!!! (id:51532)
Tags
| Property Summary |
|---|
Property Type
Single Family
Building Type
House
Storeys
2
Square Footage
2000 sqft
Subdivision Name
422 - Ancaster Heights/Mohawk Meadows/Weywood
Title
Freehold
Land Size
Unknown
Parking Type
Attached Garage
| Building |
|---|
Bedrooms
Above Grade
3
Below Grade
2
Bathrooms
Total
5
Interior Features
Appliances Included
Dishwasher, Dryer, Refrigerator, Stove, Washer, Window Coverings
Basement Type
Full (Finished)
Building Features
Features
In-Law Suite
Style
Detached
Architecture Style
2 Level
Square Footage
2000 sqft
Heating & Cooling
Cooling
Central air conditioning
Heating Type
Forced air
Utilities
Utility Sewer
Municipal sewage system
Water
Municipal water
Exterior Features
Exterior Finish
Brick, Other
Neighbourhood Features
Community Features
Quiet Area, School Bus
Amenities Nearby
Airport, Hospital, Park, Public Transit, Schools, Shopping
Parking
Parking Type
Attached Garage
Total Parking Spaces
5
| Land |
|---|
Other Property Information
Zoning Description
Residential
| Level | Rooms | Dimensions |
|---|---|---|
| Basement | Bedroom | 10'1'' x 9'5'' |
| Bedroom | 10'1'' x 10'6'' | |
| Kitchen | 11'9'' x 12'9'' | |
| Main level | Dining room | 10'4'' x 9'9'' |
| Kitchen | 10'1'' x 11'6'' | |
| Living room | 11'5'' x 19'9'' | |
| Upper Level | Bedroom | 11'5'' x 10'1'' |
| Bedroom | 11'5'' x 10'1'' | |
| Bedroom | 16'1'' x 13'6'' |
| Features | |||||
|---|---|---|---|---|---|
| In-Law Suite | Attached Garage | Dishwasher | |||
| Dryer | Refrigerator | Stove | |||
| Washer | Window Coverings | Central air conditioning | |||













































































