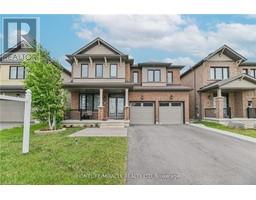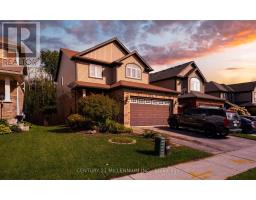257 CHIPPEWA Avenue Shelburne, Shelburne, Ontario, CA
Address: 257 CHIPPEWA Avenue, Shelburne, Ontario
6 Beds5 Baths3285 sqftStatus: Buy Views : 196
Price
$1,185,000
Summary Report Property
- MKT ID40607912
- Building TypeHouse
- Property TypeSingle Family
- StatusBuy
- Added22 weeks ago
- Bedrooms6
- Bathrooms5
- Area3285 sq. ft.
- DirectionNo Data
- Added On18 Jun 2024
Property Overview
Bright & Beautiful Detached Home In The Emerald Crossing Neighborhood, Shelburne ON. 6 Bedrooms & 5 Bath. Lots Of Natural Light In This Spacious 3285 Sqft Home. Enjoy A Bright White Kitchen, Guest Suite On Main Floor & Laundry room On Second Floor. Added Features: Kitchen Pantry, Fireplace, Side Door Entrance, Primary Bedroom With 5 Pc Ensuite & Basement Rough In's. Close To No-Frills, Foodland, Schools, Parks, Gas Station, Tim Hortons, And All Amenities. 20 Minutes From Orangeville And 40 Minutes From Brampton. (id:51532)
Tags
| Property Summary |
|---|
Property Type
Single Family
Building Type
House
Storeys
2
Square Footage
3285 sqft
Subdivision Name
Shelburne
Title
Freehold
Land Size
under 1/2 acre
Built in
2024
Parking Type
Attached Garage
| Building |
|---|
Bedrooms
Above Grade
6
Bathrooms
Total
6
Partial
1
Interior Features
Appliances Included
Dryer, Stove, Washer, Window Coverings
Basement Type
Full (Unfinished)
Building Features
Features
Paved driveway, Industrial mall/subdivision, In-Law Suite
Style
Detached
Architecture Style
2 Level
Square Footage
3285 sqft
Heating & Cooling
Cooling
Central air conditioning
Heating Type
Forced air
Utilities
Utility Sewer
Municipal sewage system
Water
Municipal water
Exterior Features
Exterior Finish
Brick
Neighbourhood Features
Community Features
Community Centre
Amenities Nearby
Playground
Parking
Parking Type
Attached Garage
Total Parking Spaces
4
| Land |
|---|
Other Property Information
Zoning Description
D
| Level | Rooms | Dimensions |
|---|---|---|
| Second level | 3pc Bathroom | Measurements not available |
| Bedroom | 11'11'' x 12'0'' | |
| Bedroom | 11'2'' x 11'1'' | |
| Bedroom | 11'4'' x 11'11'' | |
| Bedroom | 10'0'' x 12'0'' | |
| 5pc Bathroom | Measurements not available | |
| Primary Bedroom | 18'10'' x 14'11'' | |
| 3pc Bathroom | Measurements not available | |
| Laundry room | Measurements not available | |
| Main level | 3pc Bathroom | Measurements not available |
| Bedroom | 9'5'' x 9'6'' | |
| 2pc Bathroom | Measurements not available | |
| Living room/Dining room | 11'11'' x 20'0'' | |
| Kitchen | 8'9'' x 16'5'' | |
| Family room | 11'5'' x 18'5'' |
| Features | |||||
|---|---|---|---|---|---|
| Paved driveway | Industrial mall/subdivision | In-Law Suite | |||
| Attached Garage | Dryer | Stove | |||
| Washer | Window Coverings | Central air conditioning | |||



























































