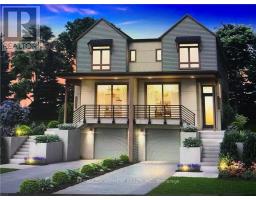60 MUD STREET, Hamilton, Ontario, CA
Address: 60 MUD STREET, Hamilton, Ontario
Summary Report Property
- MKT IDX9246083
- Building TypeHouse
- Property TypeSingle Family
- StatusBuy
- Added14 weeks ago
- Bedrooms3
- Bathrooms2
- Area0 sq. ft.
- DirectionNo Data
- Added On12 Aug 2024
Property Overview
Check out this farmhouse overlooking the Albion Falls Escarpment. This great home has been nicely renovated inside with modern finishes but with a country feel including a chicken coop. The home offers plenty of natural light w/plenty of windows. Main floor offers a large Liv Rm w/kitchen serving window giving a bit of an open feel. The kitchen is a chefs dream w/plenty of cabinets and counter space, S/S appliances including a gas stove and a large farmhouse sink. The main floor also offers a 3 pce bath and the convenience of a mudroom from the back yard and w/washer & dryer hook ups. The 2nd floor offers 2 good sized bedrooms and a 5 pce bath with double sinks. There is more space in the finished basement w/great Rec Rm. with wood burning stove and an additional bedrm for guests or older children. The back yard is fully fenced and offers a large multi area deck with natural gas BBQ hookup and walks out to above ground pool, offering plenty of space for entertaining family & friends. This home is zoned agricultural and allows for some farm animals and best of all is close to all conveniences, trails and easy commuter access. Do not miss out on this RARE GEM! (id:51532)
Tags
| Property Summary |
|---|
| Building |
|---|
| Level | Rooms | Dimensions |
|---|---|---|
| Second level | Primary Bedroom | 5.49 m x 2.74 m |
| Bedroom | 3.66 m x 3.05 m | |
| Bathroom | Measurements not available | |
| Basement | Utility room | 2.44 m x 3.35 m |
| Family room | 4.88 m x 3.05 m | |
| Bedroom | 3.05 m x 2.74 m | |
| Main level | Foyer | 2.13 m x 1.52 m |
| Living room | 3.96 m x 4.27 m | |
| Kitchen | 4.27 m x 3.96 m | |
| Bathroom | Measurements not available | |
| Mud room | 1.22 m x 2.74 m |
| Features | |||||
|---|---|---|---|---|---|
| Conservation/green belt | Sump Pump | Dishwasher | |||
| Freezer | Microwave | Refrigerator | |||
| Stove | Water Heater | Walk-up | |||
| Central air conditioning | |||||




















































