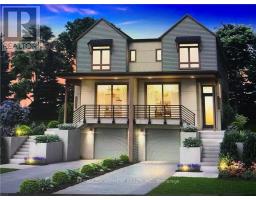75 ELLINGTON AVENUE, Hamilton, Ontario, CA
Address: 75 ELLINGTON AVENUE, Hamilton, Ontario
Summary Report Property
- MKT IDX9262882
- Building TypeHouse
- Property TypeSingle Family
- StatusBuy
- Added13 weeks ago
- Bedrooms3
- Bathrooms2
- Area0 sq. ft.
- DirectionNo Data
- Added On20 Aug 2024
Property Overview
Nestled in a tranquil neighbourhood amongst larger homes, this charming 4 level backsplit has ample storage for the growing family. Featuring three generously sized bedrooms upstairs and a 5 pce bathroom with newer double sink vanity. The main floor boasts a complete makeover with its open concept design. Pot lighting & skylight. Beautiful contemporary kitchen with white cupboards and quartz counter tops. Spacious and bright living room and dining room with sliding doors to the deck and back yard. Down a few stairs you will find a huge family room with a woodburning fireplace. A perfect area for large gatherings or those cold winter evenings. This level also offers a 3 pce bathroom. The lower level offers even more potential living space and storage. Recent upgrades include concrete drive & walkway, shingles (2021), most windows (2021). This home is conveniently located near Ferris Park, library, schools and public transit. (id:51532)
Tags
| Property Summary |
|---|
| Building |
|---|
| Level | Rooms | Dimensions |
|---|---|---|
| Second level | Foyer | 1.78 m x 3.45 m |
| Kitchen | 3.3 m x 4.37 m | |
| Dining room | 3.23 m x 3.3 m | |
| Living room | 3.33 m x 5.79 m | |
| Third level | Primary Bedroom | 2.9 m x 4.83 m |
| Bedroom | 3.25 m x 4.11 m | |
| Bedroom | 3.48 m x 3.51 m | |
| Basement | Office | 2.08 m x 3.05 m |
| Workshop | 3.56 m x 7.47 m | |
| Laundry room | 3.17 m x 3.23 m | |
| Cold room | 0.71 m x 1.22 m | |
| Main level | Family room | 6.25 m x 7.47 m |
| Features | |||||
|---|---|---|---|---|---|
| Attached Garage | Central Vacuum | Dishwasher | |||
| Dryer | Garage door opener | Microwave | |||
| Refrigerator | Stove | Washer | |||
| Window Coverings | Central air conditioning | Fireplace(s) | |||













































