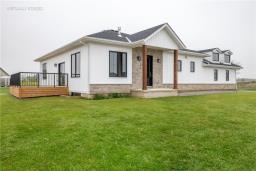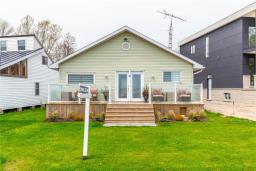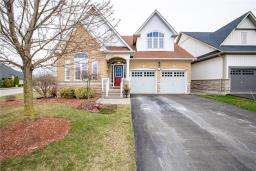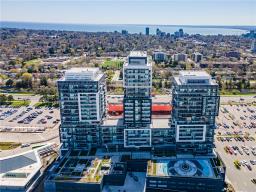968 MAIN Street E, Hamilton, Ontario, CA
Address: 968 MAIN Street E, Hamilton, Ontario
Summary Report Property
- MKT IDH4196705
- Building TypeHouse
- Property TypeSingle Family
- StatusBuy
- Added14 weeks ago
- Bedrooms3
- Bathrooms3
- Area2044 sq. ft.
- DirectionNo Data
- Added On12 Aug 2024
Property Overview
Opportunity is knocking, 3-story home in prime East Hamilton location near Gage Park, perfect for a personal residence, business venture, or income-generating duplex. This spacious property features 4 bedrooms, 3 bathrooms, and a delightful sunroom on the second floor with a private staircase to the backyard. Located on a major street with high traffic flow, this home ensures excellent visibility and accessibility, and is conveniently close to shopping centers, public transportation, and major amenities. Additional features include a single-car rear garage and an extra parking space. Whether you're looking to start a business, secure rental income, or settle into a vibrant community, this East Hamilton property offers it all. Don't miss out on this versatile property with great potential. Contact us today to schedule a viewing and explore the possibilities! (id:51532)
Tags
| Property Summary |
|---|
| Building |
|---|
| Land |
|---|
| Level | Rooms | Dimensions |
|---|---|---|
| Second level | 3pc Bathroom | Measurements not available |
| Sunroom | 15' 3'' x 14' 10'' | |
| Dining room | 12' 5'' x 11' 7'' | |
| Kitchen | 11' 3'' x 8' 11'' | |
| Bedroom | 11' 4'' x 9' 4'' | |
| Living room | 18' 6'' x 9' 9'' | |
| Third level | Bedroom | 10' 9'' x 10' 2'' |
| Bedroom | 11' 7'' x 10' 7'' | |
| Basement | 4pc Bathroom | Measurements not available |
| Recreation room | 12' 11'' x 8' 8'' | |
| Laundry room | 26' 1'' x 8' 11'' | |
| Ground level | 2pc Bathroom | Measurements not available |
| Office | 15' 0'' x 11' 8'' | |
| Dining room | 12' 11'' x 9' 7'' | |
| Living room | 24' 6'' x 8' 5'' | |
| Foyer | 9' 10'' x 8' 0'' |
| Features | |||||
|---|---|---|---|---|---|
| Park setting | Park/reserve | Paved driveway | |||
| Level | Detached Garage | Dryer | |||
| Refrigerator | Stove | Central air conditioning | |||




















































