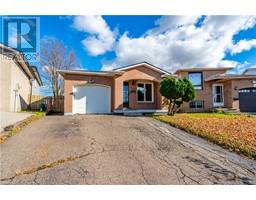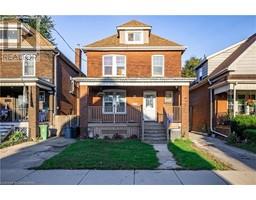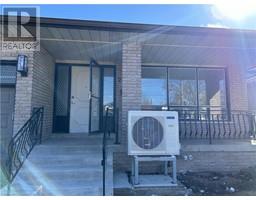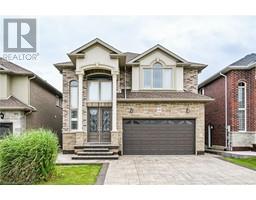212 KING WILLIAM Street Unit# 1111 140 - Beasley, Hamilton, Ontario, CA
Address: 212 KING WILLIAM Street Unit# 1111, Hamilton, Ontario
Summary Report Property
- MKT ID40688341
- Building TypeApartment
- Property TypeSingle Family
- StatusRent
- Added2 weeks ago
- Bedrooms2
- Bathrooms1
- AreaNo Data sq. ft.
- DirectionNo Data
- Added On07 Jan 2025
Property Overview
Throw away the lawnmower and snow-shovels. Condo living at its best. Absolutely stunning luxury Kiwi Condo perfectly situated in the heart of Downtown Hamilton. The building itself features a fully equipped gym, yoga room, concierge, rooftop patio with BBQ's, massive party room with a fireplace and a full kitchen, dog wash, mail room, and controlled entry. The unit offers 1 bedroom, 1 bathroom and in suite laundry with stacking washer/dryer. Open Concept kitchen and living room. modern kitchen with stainless steel appliances and a living room with sliding doors leading to a balcony. Easy access to public transit and many amenities! Tenant is responsible for hydro. Heat, water & wifi are included. Parking available at Municipal Car Park 5, 8 & 81. 2-3 minute walk for each. 95$/month (id:51532)
Tags
| Property Summary |
|---|
| Building |
|---|
| Land |
|---|
| Level | Rooms | Dimensions |
|---|---|---|
| Main level | Den | 8'0'' x 7'1'' |
| 4pc Bathroom | Measurements not available | |
| Primary Bedroom | 10'0'' x 10'9'' | |
| Kitchen | 9'8'' x 7'5'' | |
| Living room | 10'4'' x 12'10'' |
| Features | |||||
|---|---|---|---|---|---|
| Conservation/green belt | Balcony | None | |||
| Dishwasher | Dryer | Refrigerator | |||
| Stove | Washer | Garage door opener | |||
| Central air conditioning | Exercise Centre | Party Room | |||




































































