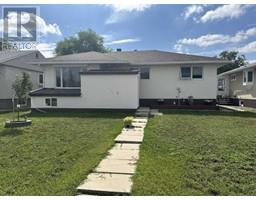623 5th Avenue W Hanna, Hanna, Alberta, CA
Address: 623 5th Avenue W, Hanna, Alberta
Summary Report Property
- MKT IDA2181708
- Building TypeManufactured Home
- Property TypeSingle Family
- StatusBuy
- Added1 weeks ago
- Bedrooms2
- Bathrooms2
- Area1285 sq. ft.
- DirectionNo Data
- Added On04 Dec 2024
Property Overview
This charming, upgraded modular home offers the perfect blend of comfort and style, with modern finishes throughout. The inviting covered porch is the ideal spot to enjoy your morning coffee or relax in the evening, offering a warm welcome as you step inside. Inside, you'll find an open-concept living space that seamlessly combines the kitchen, dining, and living room, creating a bright atmosphere perfect for both everyday living and entertaining. This spacious kitchen features sleek countertops and plenty of storage, while the living room offers a cozy space to unwind. This home sits on a generous sized lot with both large front and back yards, providing ample room for outdoor activities, gardening, or space for the kids to run around! These expansive yards offer endless possibilities for you and your family! With upgraded features, a welcoming layout, and a great outdoor space, this cute modular home is the perfect place to call home! (id:51532)
Tags
| Property Summary |
|---|
| Building |
|---|
| Land |
|---|
| Level | Rooms | Dimensions |
|---|---|---|
| Main level | Living room | 18.25 Ft x 12.42 Ft |
| Dining room | 13.67 Ft x 11.58 Ft | |
| Kitchen | 18.00 Ft x 14.42 Ft | |
| Other | 5.08 Ft x 8.67 Ft | |
| Primary Bedroom | 11.00 Ft x 12.42 Ft | |
| Bedroom | 14.17 Ft x 9.17 Ft | |
| Laundry room | 9.58 Ft x 11.08 Ft | |
| Hall | 11.58 Ft x 6.42 Ft | |
| 4pc Bathroom | 4.92 Ft x 7.42 Ft | |
| 3pc Bathroom | 4.25 Ft x 11.08 Ft | |
| Other | 18.08 Ft x 9.17 Ft |
| Features | |||||
|---|---|---|---|---|---|
| Parking Pad | Refrigerator | Dishwasher | |||
| Stove | Microwave | Washer & Dryer | |||
| None | |||||




























