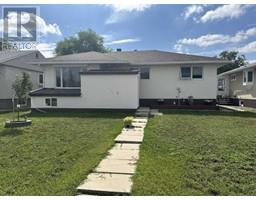904 Argue Drive, Hanna, Alberta, CA
Address: 904 Argue Drive, Hanna, Alberta
Summary Report Property
- MKT IDA2125819
- Building TypeHouse
- Property TypeSingle Family
- StatusBuy
- Added14 weeks ago
- Bedrooms3
- Bathrooms3
- Area1986 sq. ft.
- DirectionNo Data
- Added On15 Aug 2024
Property Overview
Very well maintained owner occupied 1986 square foot 2 story home. Welcome to this beautiful 2 story nestled into a quiet & mature neighborhood. This very well cared for home has seen many updates including interlocking lifetime roof (transferrable warranty, 2011), Enviro Paving (2010), Hot Water Tank (2020), Hardwood flooring, garage heater, newer furnace, Central AC, windows and exterior doors. This family home boasts a spacious interior featuring 3 bedrooms, main floor laundry and family room in basement. You will be amazed by all the storage! Large living room which is great for gatherings and has a gas fireplace to keep you warm on those cool nights, as well as a wood burning stove on main floor if you're looking for more heat. Step outside into your fully fenced backyard oasis. Covered deck, RV parking and oversize yard. There is a 22' X 18' attached garage. Conveniently located close to hospital, medical clinic, schools and other amenities. Don't miss out on the opportunity to make this beautiful home your own. Schedule a viewing and come see what it has to offer. (id:51532)
Tags
| Property Summary |
|---|
| Building |
|---|
| Land |
|---|
| Level | Rooms | Dimensions |
|---|---|---|
| Lower level | Family room | 23.67 Ft x 12.50 Ft |
| Storage | 9.33 Ft x 13.50 Ft | |
| Storage | 9.33 Ft x 10.83 Ft | |
| Main level | Living room | 19.67 Ft x 14.58 Ft |
| Bonus Room | 13.83 Ft x 9.83 Ft | |
| Kitchen | 11.00 Ft x 13.00 Ft | |
| Dining room | 13.08 Ft x 9.58 Ft | |
| 2pc Bathroom | Measurements not available | |
| Upper Level | 3pc Bathroom | Measurements not available |
| Primary Bedroom | 25.25 Ft x 12.00 Ft | |
| Bedroom | 9.50 Ft x 13.17 Ft | |
| Bedroom | 11.50 Ft x 11.83 Ft | |
| 4pc Bathroom | Measurements not available |
| Features | |||||
|---|---|---|---|---|---|
| PVC window | French door | Closet Organizers | |||
| Attached Garage(2) | Parking Pad | Refrigerator | |||
| Dishwasher | Stove | Microwave | |||
| Window Coverings | Garage door opener | Washer & Dryer | |||
| Central air conditioning | |||||


























































