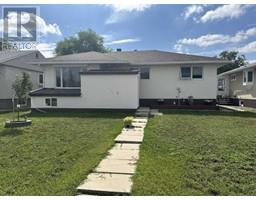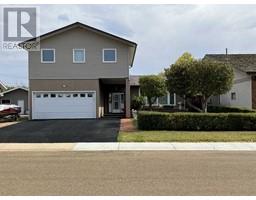410 7 Avenue W Hanna, Hanna, Alberta, CA
Address: 410 7 Avenue W, Hanna, Alberta
Summary Report Property
- MKT IDA2159692
- Building TypeHouse
- Property TypeSingle Family
- StatusBuy
- Added8 weeks ago
- Bedrooms5
- Bathrooms2
- Area1305 sq. ft.
- DirectionNo Data
- Added On22 Aug 2024
Property Overview
Discover the perfect family home with limitless potential! This spacious property, situated on a generous lot and a half, boasts a massive private backyard and an impressive 32' x 24' heated garage/shop. The garage features high ceilings and an oversized door, making it ideal for all your toys and tools.Inside, you'll find three well-sized bedrooms on the main floor, complemented by a four-piece bathroom, a welcoming dining room, and a functional kitchen. The basement offers even more space with a large rumpus room, a laundry area complete with a toilet and shower, and two additional bedrooms. The cinder block basement walls are in excellent condition—straight and solid.Recent updates include the installation of weeping tile and a sump pump around half of the basement’s perimeter to prevent groundwater issues. Some finishing touches are still needed in these areas, allowing you to customize the space to your liking.Located on a charming, established block in the heart of Hanna, this home is conveniently close to the K-12 school, arena, pool, curling rink, and football field, offering easy access to community amenities. Don’t miss out on the opportunity to make this house your dream home! (id:51532)
Tags
| Property Summary |
|---|
| Building |
|---|
| Land |
|---|
| Level | Rooms | Dimensions |
|---|---|---|
| Basement | Bedroom | 12.83 Ft x 13.08 Ft |
| Bedroom | 10.67 Ft x 13.00 Ft | |
| 2pc Bathroom | .00 Ft x .00 Ft | |
| Family room | 27.33 Ft x 13.00 Ft | |
| Main level | Primary Bedroom | 12.92 Ft x 11.75 Ft |
| Bedroom | 11.75 Ft x 8.92 Ft | |
| Bedroom | 11.75 Ft x 9.92 Ft | |
| 4pc Bathroom | .00 Ft x .00 Ft | |
| Living room | 15.33 Ft x 15.08 Ft | |
| Dining room | 11.83 Ft x 11.67 Ft | |
| Kitchen | 11.75 Ft x 9.42 Ft |
| Features | |||||
|---|---|---|---|---|---|
| Treed | Back lane | PVC window | |||
| Level | Detached Garage(2) | Other | |||
| Refrigerator | Dishwasher | Stove | |||
| Central air conditioning | |||||














































