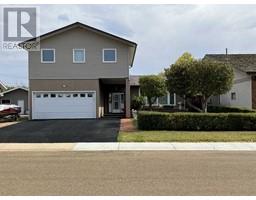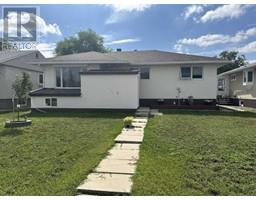613 Acadia Crescent, Hanna, Alberta, CA
Address: 613 Acadia Crescent, Hanna, Alberta
4 Beds2 Baths1602 sqftStatus: Buy Views : 83
Price
$175,000
Summary Report Property
- MKT IDA2151602
- Building TypeManufactured Home
- Property TypeSingle Family
- StatusBuy
- Added14 weeks ago
- Bedrooms4
- Bathrooms2
- Area1602 sq. ft.
- DirectionNo Data
- Added On15 Aug 2024
Property Overview
With 1602 square feet, it offers plenty of space with 4 bedrooms and 2 bathrooms. The ensuite's huge soaker tub is definitely a highlight for relaxation. A spacious kitchen, a living room with a gas fireplace, and central AC for summer comfort make it even more appealing. The fully fenced yard is perfect for gardening enthusiasts or those with pets. Being located in a quiet cul-de-sac on the west end of town adds to its charm, offering proximity to grocery stores, schools, and playgrounds within walking distance. If you're interested in seeing more or have questions, contacting your realtor for additional information would be a great next step! (id:51532)
Tags
| Property Summary |
|---|
Property Type
Single Family
Building Type
Manufactured Home
Storeys
1
Square Footage
1602 sqft
Title
Freehold
Land Size
4800 sqft|4,051 - 7,250 sqft
Built in
1999
Parking Type
Parking Pad
| Building |
|---|
Bedrooms
Above Grade
4
Bathrooms
Total
4
Interior Features
Appliances Included
Refrigerator, Dishwasher, Stove, Window Coverings, Washer & Dryer
Flooring
Carpeted, Linoleum
Basement Type
None
Building Features
Features
Back lane
Foundation Type
See Remarks
Style
Detached
Architecture Style
Mobile Home
Square Footage
1602 sqft
Total Finished Area
1602 sqft
Structures
None
Heating & Cooling
Cooling
Central air conditioning
Heating Type
Forced air
Exterior Features
Exterior Finish
Vinyl siding
Neighbourhood Features
Community Features
Golf Course Development
Amenities Nearby
Golf Course, Park, Playground, Recreation Nearby
Parking
Parking Type
Parking Pad
Total Parking Spaces
2
| Land |
|---|
Lot Features
Fencing
Fence
Other Property Information
Zoning Description
MD
| Level | Rooms | Dimensions |
|---|---|---|
| Main level | Primary Bedroom | 13.00 Ft x 12.33 Ft |
| 3pc Bathroom | .00 Ft x .00 Ft | |
| Bedroom | 10.58 Ft x 13.00 Ft | |
| 4pc Bathroom | .00 Ft x .00 Ft | |
| Bedroom | 11.75 Ft x 10.50 Ft | |
| Laundry room | 9.25 Ft x 8.75 Ft | |
| Bedroom | 7.08 Ft x 8.42 Ft | |
| Living room | 18.67 Ft x 12.83 Ft | |
| Eat in kitchen | 12.83 Ft x 24.67 Ft |
| Features | |||||
|---|---|---|---|---|---|
| Back lane | Parking Pad | Refrigerator | |||
| Dishwasher | Stove | Window Coverings | |||
| Washer & Dryer | Central air conditioning | ||||





































