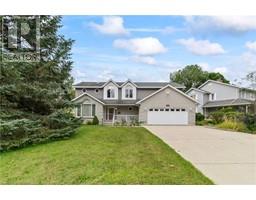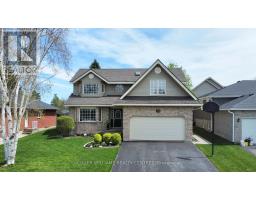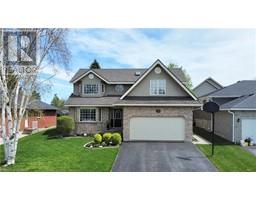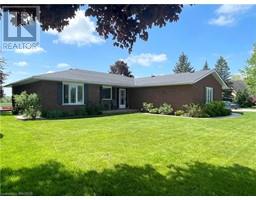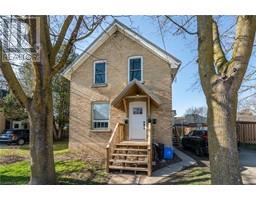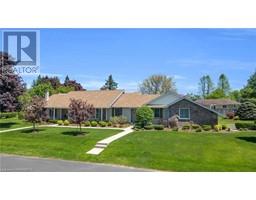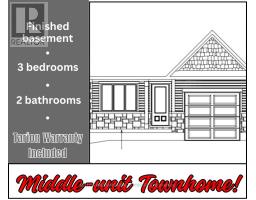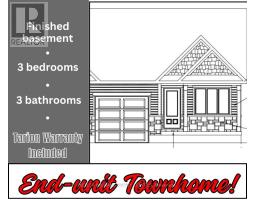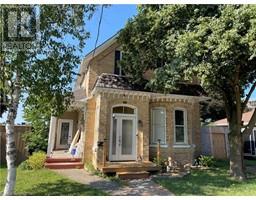143 2ND Street Hanover, Hanover, Ontario, CA
Address: 143 2ND Street, Hanover, Ontario
Summary Report Property
- MKT ID40597196
- Building TypeHouse
- Property TypeSingle Family
- StatusBuy
- Added22 weeks ago
- Bedrooms4
- Bathrooms2
- Area2100 sq. ft.
- DirectionNo Data
- Added On18 Jun 2024
Property Overview
Here is a wonderful opportunity to own a quality built home in a fantastic neighborhood. This is the first time this very well cared for home has been on market since it was constructed in 1970. You'll notice as soon as you pull up that the seller has significant pride in ownership. You can see how well the home was cared for with the updated windows (most 2015/2016); new furnace and air conditioning unit (2023); plush carpet in the basement, new floor in the 8' x 12' garden shed etc. The private, landscaped rear yard has a 3 season sunroom; 11'6 x 16' rear deck (2018 or 2019) and is completed with mature trees and a pond. The walkup from the laundry room in the basement to the 11' x 23' garage is a nice bonus. This is one you won't want to miss - Call your REALTOR® today to schedule a showing! (id:51532)
Tags
| Property Summary |
|---|
| Building |
|---|
| Land |
|---|
| Level | Rooms | Dimensions |
|---|---|---|
| Basement | Games room | 16'9'' x 11'2'' |
| Recreation room | 11'3'' x 21'7'' | |
| Utility room | 9'9'' x 11'2'' | |
| Cold room | 8'4'' x 3'10'' | |
| 3pc Bathroom | 7'5'' x 5'1'' | |
| Bedroom | 11'4'' x 10'1'' | |
| Main level | Sunroom | 15'8'' x 9'10'' |
| Bedroom | 9'11'' x 9'1'' | |
| Primary Bedroom | 10'6'' x 11'6'' | |
| Bedroom | 11'5'' x 8'0'' | |
| 4pc Bathroom | 8'0'' x 7'0'' | |
| Kitchen/Dining room | 19'4'' x 11'6'' | |
| Living room | 19'0'' x 11'6'' |
| Features | |||||
|---|---|---|---|---|---|
| Paved driveway | Automatic Garage Door Opener | Attached Garage | |||
| Dishwasher | Dryer | Refrigerator | |||
| Stove | Washer | Window Coverings | |||
| Garage door opener | Central air conditioning | ||||








































