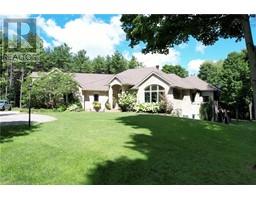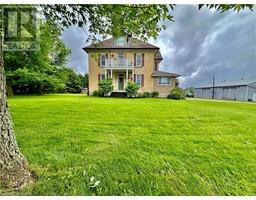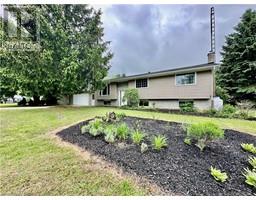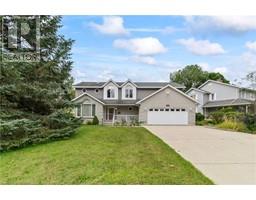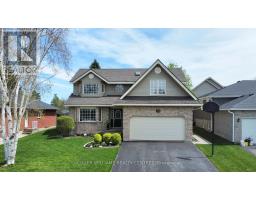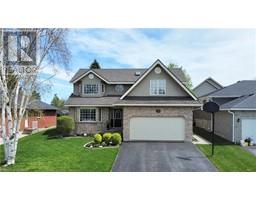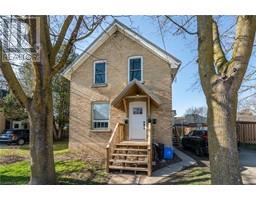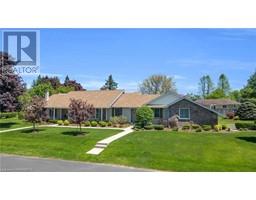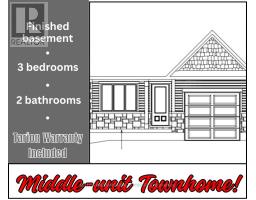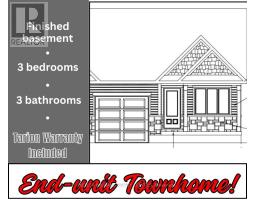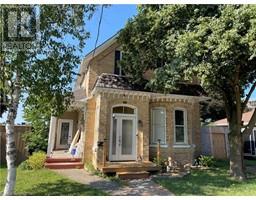21 2ND STREET Crescent Hanover, Hanover, Ontario, CA
Address: 21 2ND STREET Crescent, Hanover, Ontario
Summary Report Property
- MKT ID40568850
- Building TypeHouse
- Property TypeSingle Family
- StatusBuy
- Added22 weeks ago
- Bedrooms4
- Bathrooms3
- Area3039 sq. ft.
- DirectionNo Data
- Added On18 Jun 2024
Property Overview
Welcome to 21 2nd Street Crescent in the town of Hanover. This family home is located in a tranquil corner of town on a dead-end street with a country view within walking distance to in town amenities. This bungalow checks off all the boxes plus one amazing additional feature – Wheelchair accessibility; Entry doors with automatic door openers lead to a ramp, open main floor, wide doorways, fully renovated bathroom with a roll in shower. The main floor also offers 3 bedrooms, laundry, large living room with a fireplace and patio doors that lead to the countryside view. The lower level is a nice compliment as it is fully finished, with another natural gas fireplace, bar area, lots of room to entertain, an office, a fourth bedroom and three-piece bath to top it off. Some of the many upgrades include a new roof, windows and custom blinds, retaining wall, stamped concrete driveway and walkways make this home a must see. (id:51532)
Tags
| Property Summary |
|---|
| Building |
|---|
| Land |
|---|
| Level | Rooms | Dimensions |
|---|---|---|
| Basement | 3pc Bathroom | Measurements not available |
| Cold room | 5'0'' x 13'0'' | |
| Utility room | 10' x 12'0'' | |
| Bonus Room | 11'0'' x 15'0'' | |
| Bedroom | 10'0'' x 14'0'' | |
| Recreation room | 22'0'' x 26'0'' | |
| Other | 14'0'' x 17'0'' | |
| Main level | 2pc Bathroom | Measurements not available |
| Bedroom | 9'0'' x 11'0'' | |
| Bedroom | 12'0'' x 9'0'' | |
| Primary Bedroom | 15'0'' x 13'0'' | |
| 4pc Bathroom | Measurements not available | |
| Living room | 13'0'' x 15'0'' | |
| Dining room | 16'0'' x 16'0'' | |
| Kitchen | 16'0'' x 9'0'' | |
| Foyer | 6'0'' x 8'0'' |
| Features | |||||
|---|---|---|---|---|---|
| Cul-de-sac | Southern exposure | Corner Site | |||
| Backs on greenbelt | Skylight | Attached Garage | |||
| Dishwasher | Dryer | Refrigerator | |||
| Stove | Washer | Central air conditioning | |||






























