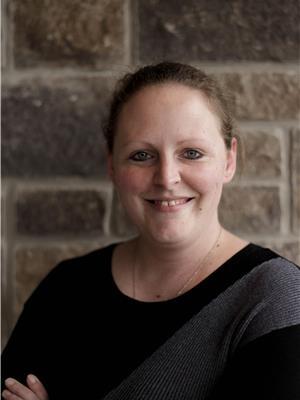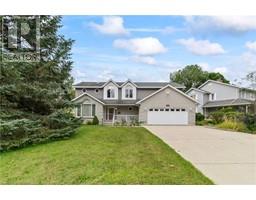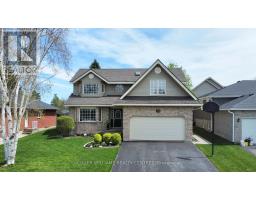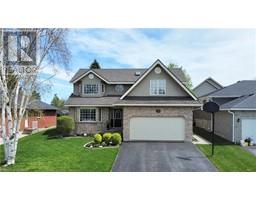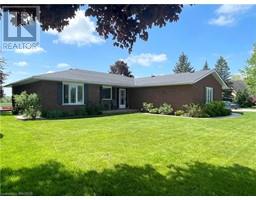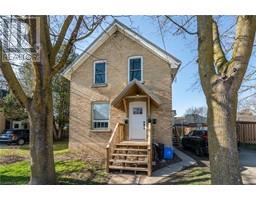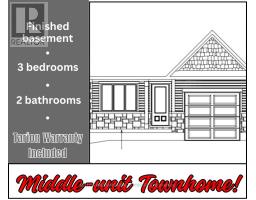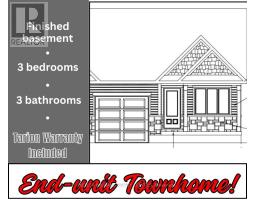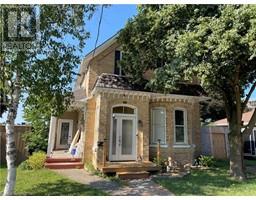241 4TH Avenue Hanover, Hanover, Ontario, CA
Address: 241 4TH Avenue, Hanover, Ontario
Summary Report Property
- MKT ID40543735
- Building TypeHouse
- Property TypeSingle Family
- StatusBuy
- Added22 weeks ago
- Bedrooms4
- Bathrooms3
- Area3900 sq. ft.
- DirectionNo Data
- Added On18 Jun 2024
Property Overview
This beautifully unique property was built in 1975 by Whaling Home Construction and is Situated on a 205'x131' lot, located in a quiet residential area and truly is a rare find. The outside oasis consists of professionally landscaped grounds with a large L shaped pool and concrete patio with stone wall privacy fence that creates all the privacy you could want on this estate home nestled on 3 in-town lots. 4 bedroom home with principal bedroom on the main floor, 3 fireplaces located in the library, living room and family room, formal dining room, grand foyer with cathedral ceiling & beautiful curved staircase, loft over looking the foyer. Updates include windows & doors through out, new roof (2016), new electrical panel (2016), new pool liner & equipment (2016). This home has been well maintained and offers many more features! (id:51532)
Tags
| Property Summary |
|---|
| Building |
|---|
| Land |
|---|
| Level | Rooms | Dimensions |
|---|---|---|
| Second level | 4pc Bathroom | Measurements not available |
| Bedroom | 13'0'' x 16'6'' | |
| Bedroom | 16'0'' x 16'5'' | |
| Bedroom | 10'0'' x 14'10'' | |
| Basement | Laundry room | 10'5'' x 15'10'' |
| Recreation room | 32'4'' x 14'8'' | |
| Main level | 2pc Bathroom | Measurements not available |
| Full bathroom | Measurements not available | |
| Primary Bedroom | 15'2'' x 17'5'' | |
| Library | 13'8'' x 13'3'' | |
| Family room | 17'5'' x 15'10'' | |
| Living room | 12'5'' x 20'8'' | |
| Dining room | 12'0'' x 12'9'' | |
| Dinette | 8'11'' x 13'0'' | |
| Kitchen | 12'9'' x 10'0'' | |
| Foyer | 12'0'' x 12'0'' | |
| Foyer | 9'0'' x 3'0'' |
| Features | |||||
|---|---|---|---|---|---|
| Paved driveway | Gazebo | Automatic Garage Door Opener | |||
| Attached Garage | Central Vacuum | Dishwasher | |||
| Dryer | Refrigerator | Water meter | |||
| Water softener | Washer | Window Coverings | |||
| Garage door opener | Central air conditioning | ||||






































