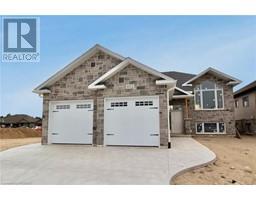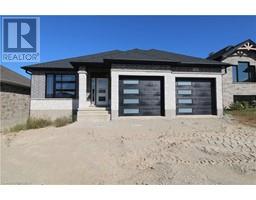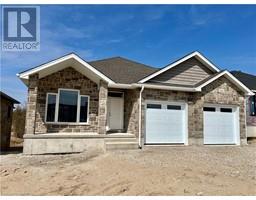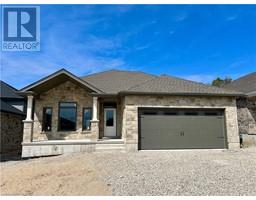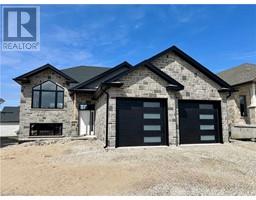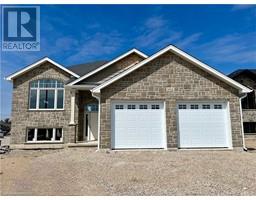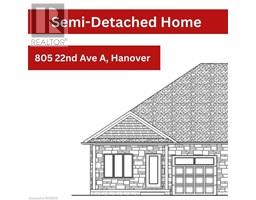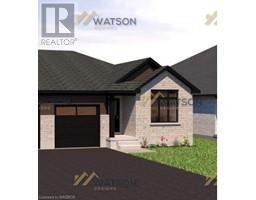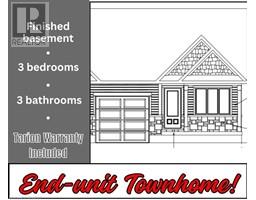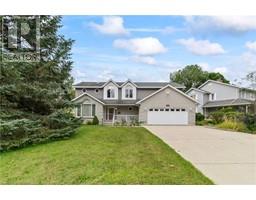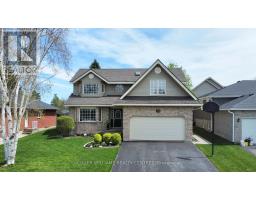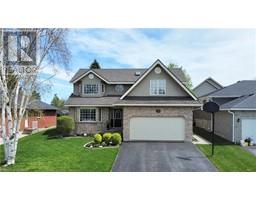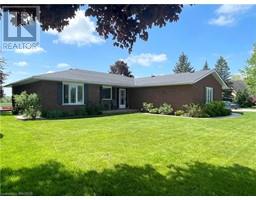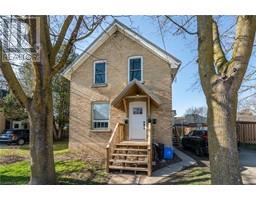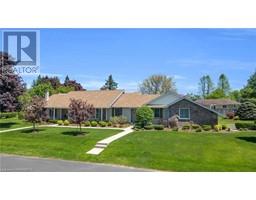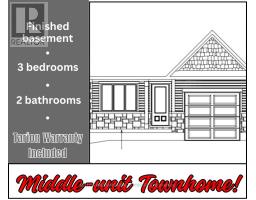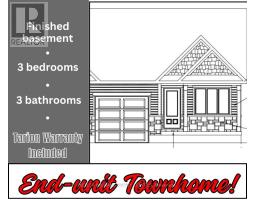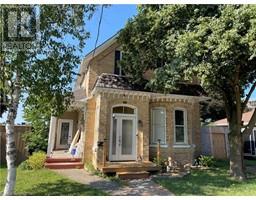614 25TH Avenue Hanover, Hanover, Ontario, CA
Address: 614 25TH Avenue, Hanover, Ontario
4 Beds3 Baths1354 sqftStatus: Buy Views : 301
Price
$699,900
Summary Report Property
- MKT ID40586237
- Building TypeHouse
- Property TypeSingle Family
- StatusBuy
- Added22 weeks ago
- Bedrooms4
- Bathrooms3
- Area1354 sq. ft.
- DirectionNo Data
- Added On18 Jun 2024
Property Overview
The one you've been waiting for! Semi-detached bungalow with walkout basement. Main level living with open concept kitchen/living space, dining room, 2 beds and 2 baths and main floor laundry. Walkout from your living space to the covered upper deck offering views of the trees. Bright lower level is finished with 2 more bedrooms, full bath, and large family room with gas fireplace and walkout to your beautiful back yard. Home is located in a great new subdivision of Hanover close to many amenities. Call today! (id:51532)
Tags
| Property Summary |
|---|
Property Type
Single Family
Building Type
House
Storeys
1
Square Footage
1354 sqft
Subdivision Name
Hanover
Title
Freehold
Land Size
under 1/2 acre
Parking Type
Attached Garage
| Building |
|---|
Bedrooms
Above Grade
2
Below Grade
2
Bathrooms
Total
4
Partial
1
Interior Features
Appliances Included
Central Vacuum - Roughed In, Garage door opener
Basement Type
Full (Finished)
Building Features
Foundation Type
Poured Concrete
Style
Semi-detached
Architecture Style
Bungalow
Square Footage
1354 sqft
Fire Protection
Smoke Detectors
Structures
Porch
Heating & Cooling
Cooling
Central air conditioning
Heating Type
Forced air
Utilities
Utility Type
Electricity(Available)
Utility Sewer
Municipal sewage system
Water
Municipal water
Exterior Features
Exterior Finish
Stone, Vinyl siding
Neighbourhood Features
Community Features
Community Centre
Amenities Nearby
Hospital, Place of Worship, Playground, Schools, Shopping
Parking
Parking Type
Attached Garage
Total Parking Spaces
2
| Land |
|---|
Other Property Information
Zoning Description
R3-30
| Level | Rooms | Dimensions |
|---|---|---|
| Lower level | Utility room | 12'10'' x 11'7'' |
| Bedroom | 9'6'' x 11'0'' | |
| Bedroom | 11'2'' x 11'0'' | |
| 3pc Bathroom | Measurements not available | |
| Recreation room | 24'11'' x 28'4'' | |
| Main level | Bedroom | 9'6'' x 10'0'' |
| Full bathroom | Measurements not available | |
| Primary Bedroom | 12'0'' x 14'4'' | |
| 2pc Bathroom | Measurements not available | |
| Kitchen | 28'7'' x 13'6'' | |
| Dining room | 14'1'' x 12'1'' | |
| Foyer | 4'4'' x 12'0'' |
| Features | |||||
|---|---|---|---|---|---|
| Attached Garage | Central Vacuum - Roughed In | Garage door opener | |||
| Central air conditioning | |||||






















