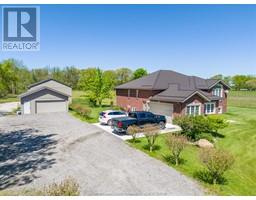116 Victoria STREET, Harrow, Ontario, CA
Address: 116 Victoria STREET, Harrow, Ontario
Summary Report Property
- MKT ID24019343
- Building TypeHouse
- Property TypeSingle Family
- StatusBuy
- Added13 weeks ago
- Bedrooms3
- Bathrooms2
- Area0 sq. ft.
- DirectionNo Data
- Added On22 Aug 2024
Property Overview
Welcome to your truly exquisite, one-of-a-kind dream home! Nestled between Lake Erie & a Tuscan-like winery, you’ll find yourself amidst ultimate tranquility. Fts chef’s ktchn drenched in sunlight adorned w/firepl, granite counters, lrg island, dbl oven, built-in micro, heated flrs leading to an eat-in area, sunrm &3pc bath w/rain shwr+laundry. Living rm offers ample rm to relax overlooking the dining rm w/2nd firepl & a wall of charming built-in shelves. Adjacent 2 bdrms+hardwd flrs thru out &4pc bath w/spa-like jet tub. Tucked away in a private wing, the Primary boasts views of the lake+dbl door walk-out to a sprawling two-tier deck wrapping around the heated pool. Just beyond, a conversation area w/firepl & pergola, steps below a sunken hot tub+outdoor dining area w/2nd entrance to ktchn; all surrounded by a garden oasis. On the south side a 2nd pergola stretches across the patio facing the lake. Tons of LLstorage+dtchd dbl garage. This glorious main flr living retreat has it all! (id:51532)
Tags
| Property Summary |
|---|
| Building |
|---|
| Land |
|---|
| Level | Rooms | Dimensions |
|---|---|---|
| Lower level | Storage | 12 x 12 |
| Main level | 4pc Bathroom | 9 x 8 |
| Sunroom | 8 x 25 | |
| Bedroom | 12 x 9 | |
| Bedroom | 12 x 14 | |
| Eating area | 10 x 9 | |
| Kitchen | 12 x 16 | |
| Primary Bedroom | 15 x 14 | |
| Dining room | 12 x 15 | |
| Living room | 20 x 13 | |
| 4pc Bathroom | 7 x 9 | |
| Foyer | 11 x 15 |
| Features | |||||
|---|---|---|---|---|---|
| Golf course/parkland | Double width or more driveway | Paved driveway | |||
| Detached Garage | Garage | Hot Tub | |||
| Cooktop | Dishwasher | Microwave | |||
| Refrigerator | Stove | Oven | |||
| Central air conditioning | |||||



































































