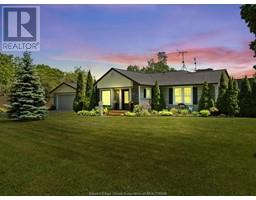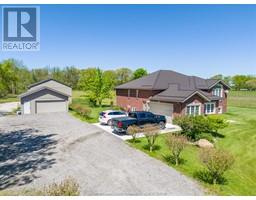350 Sellick DRIVE, Harrow, Ontario, CA
Address: 350 Sellick DRIVE, Harrow, Ontario
Summary Report Property
- MKT ID24017551
- Building TypeHouse
- Property TypeSingle Family
- StatusBuy
- Added12 weeks ago
- Bedrooms5
- Bathrooms3
- Area0 sq. ft.
- DirectionNo Data
- Added On22 Aug 2024
Property Overview
Look no further! This newer immaculate 3+2 bedroom, 3 bath raised ranch w/fully finished basement situated on a fantastic corner lot is the ultimate family home. Main floor features include, primary bedroom w/3pc ensuite & walk-in closet, laundry, 2 more bedrooms, full bath, open concept living/kitchen/dining room w/access to an intimate deck & stairs leading to a large tranquil backyard. Here you will find a unique gathering area offering a freshly poured concrete patio/fire pit meandering to a one-of-a kind silo style gazebo w/electricity. Lower level boasts an XL family room with gas fireplace, 3pc bathroom + 2 bedrooms + hookups for a 2nd lower level laundry. Plenty of storage in the shed & double garage + gas BBQ hookup. Conveniently located steps to all essentials in town & The Greenway walking trail. 10 mins to wineries/Lake Erie & 20 mins to South Windsor. It’s time to move in & start making beautiful memories! (id:51532)
Tags
| Property Summary |
|---|
| Building |
|---|
| Land |
|---|
| Level | Rooms | Dimensions |
|---|---|---|
| Lower level | Utility room | 22 x 8 |
| 3pc Bathroom | 6 x 8.5 | |
| Bedroom | 10 x 11 | |
| Bedroom | 21 x 13 | |
| Family room/Fireplace | 18.5 x 32 | |
| Main level | Foyer | 7.5 x 6 |
| 4pc Bathroom | 7 x 8 | |
| Bedroom | 11 x 12 | |
| Bedroom | 11 x 12 | |
| Other | 6 x 7 | |
| 3pc Ensuite bath | 6 x 8 | |
| Primary Bedroom | 13 x 13.5 | |
| Dining room | 11 x 8 | |
| Kitchen | 11 x 15 | |
| Living room | 15.5 x 21 |
| Features | |||||
|---|---|---|---|---|---|
| Double width or more driveway | Concrete Driveway | Front Driveway | |||
| Attached Garage | Garage | Dishwasher | |||
| Dryer | Microwave Range Hood Combo | Refrigerator | |||
| Stove | Washer | Central air conditioning | |||
| Fully air conditioned | |||||




































































