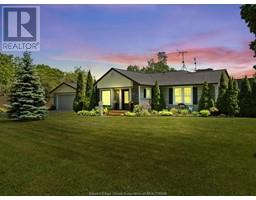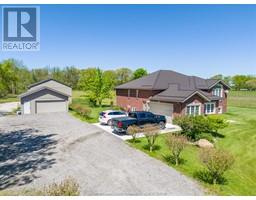206 Chester Rd., Harrow, Ontario, CA
Address: 206 Chester Rd., Harrow, Ontario
Summary Report Property
- MKT ID24016469
- Building TypeHouse
- Property TypeSingle Family
- StatusBuy
- Added18 weeks ago
- Bedrooms4
- Bathrooms2
- Area0 sq. ft.
- DirectionNo Data
- Added On17 Jul 2024
Property Overview
Welcome home to tranquility by the lake w/an abundance of space both inside & out! This beautiful absolutely turnkey FULLY FURNISHED home fts. primary bed w/views of the lake & brand new updated ensuite, 3 more bdrms, another brand new updated full bath, open concept ktchn boasting brand new appliances, dining area/living rm w/cozy firepl& a separate den where you can open the front door to feel the soft breezes off the lake while you read &relax. The clean 2.5 car garage complete w/luminous epoxy flr can be doubled as a rec rm, comes w/pool table, fridge & hightop table/chairs. Step outside to a very private fenced in backyard w/cement patio, hot tub, wrought iron table & chairs. Beyond in the side yard lots of open space for activities & a fire pit w/seating. The front offers another patio/sundeck to bask in all of natures glory. 2 driveways (1 cement, 1 gravel) offer ample parking for family &guests. Riding lawn mower, bbq, all garden tools inclded. (id:51532)
Tags
| Property Summary |
|---|
| Building |
|---|
| Land |
|---|
| Level | Rooms | Dimensions |
|---|---|---|
| Main level | Utility room | Measurements not available |
| Laundry room | Measurements not available | |
| 4pc Bathroom | Measurements not available | |
| Bedroom | Measurements not available | |
| Bedroom | Measurements not available | |
| Bedroom | Measurements not available | |
| 3pc Ensuite bath | Measurements not available | |
| Primary Bedroom | Measurements not available | |
| Den | Measurements not available | |
| Living room/Dining room | Measurements not available | |
| Kitchen | Measurements not available |
| Features | |||||
|---|---|---|---|---|---|
| Double width or more driveway | Concrete Driveway | Front Driveway | |||
| Gravel Driveway | Attached Garage | Garage | |||
| Inside Entry | Dishwasher | Dryer | |||
| Microwave Range Hood Combo | Stove | Washer | |||
| Central air conditioning | |||||


























































