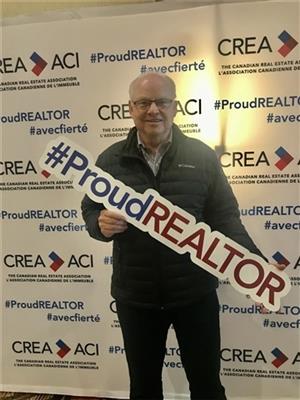19865 Route 2, Hunter River, Prince Edward Island, CA
Address: 19865 Route 2, Hunter River, Prince Edward Island
Summary Report Property
- MKT ID202427714
- Building TypeHouse
- Property TypeSingle Family
- StatusBuy
- Added7 weeks ago
- Bedrooms4
- Bathrooms2
- Area1400 sq. ft.
- DirectionNo Data
- Added On05 Dec 2024
Property Overview
Nice 4 Bedroom, 2 Bath Home with Charm & Caracter within walking distance to most amenities in the Friendly village of Hunter River and only 15 mins to the Capitol City of Charlottetown & 20 mins to the Town of Kensington. A short drive to Glasgow Hills Golf Course & Brookvale Ski Park. Home as New Vinyl window inserts and New Flooring in most rooms in past 8 years. New Hot water heater & Burner on Furnace in past 2 years. (Family room on main floor could be used as Primary bedroom as it also has a 2 pc bath). Newer paved driveway with turning area and is on Municipal Water & Sewer! Home has SO much potential with some renos, although it is in move in condition and is Affordably priced with good size lot and private backyard including Storage shed. Ideal for First time Buyer or Investment property!! Note: All measurements are approximate and should be verified by buyer if deemed necessary. (id:51532)
Tags
| Property Summary |
|---|
| Building |
|---|
| Level | Rooms | Dimensions |
|---|---|---|
| Second level | Primary Bedroom | 11.2 x 10.2 |
| Bedroom | 10.3 x 9.8 | |
| Bath (# pieces 1-6) | 7. x 4.6 | |
| Bedroom | 10.2 x 9.8 | |
| Bedroom | 10.6 x 9.5 | |
| Main level | Living room | 12.2 x 10.3 |
| Kitchen | 9.4 x 8.2 | |
| Dining room | 13.6 x 10. | |
| Family room | 13.2 x 10.3 | |
| Bath (# pieces 1-6) | 6. x 6. |
| Features | |||||
|---|---|---|---|---|---|
| Level | Parking Space(s) | Paved Yard | |||
| Central Vacuum | Range - Electric | Dishwasher | |||
| Washer/Dryer Combo | Refrigerator | ||||

































