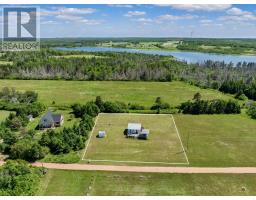40 Wildberries Lane, St. Peter's Harbour, Prince Edward Island, CA
Address: 40 Wildberries Lane, St. Peter's Harbour, Prince Edward Island
Summary Report Property
- MKT ID202420640
- Building TypeRecreational
- Property TypeRecreational
- StatusBuy
- Added21 weeks ago
- Bedrooms4
- Bathrooms2
- Area1928 sq. ft.
- DirectionNo Data
- Added On26 Aug 2024
Property Overview
Solidly Built 4 Bedroom, 2 Bath Cottage in Very desirable area of PEI's North Shore, within a short walk to Miles of Sandy Beach!! This 2 story cottage is ideal for a large family or rent out to tourists in the Summer. Open Concept with eat in kitchen c/w Fridge & Stove & Microwave. Patio door off eating area leads to 40'x12' Deck built with Juniper wood construction. Spacious Livingroom with Propane Fireplace & another Patio door to deck & another door to 20'x 10' Screened in Sunroom. Also on main floor is Primary bedroom; 4 pc main bath with Electric heat and Laundry area C/W Washer. Second floor has 3 bedrooms/ Family room with Patio door to 20'x6' Deck(built in 2019) and walk-in closet which could easily be turned into 2nd floor bath. There are 2 adjoined buildings, one which has a Kitchenette, Shower & Toilet(which is the 2nd bath) Other building is for Golf cart & Storage, etc. Located only 5 mins to the "Links at Crowbush Cove" and shopping in the Friendly village of Morell and 30 mins to the Capitol City of Charlottetown & Airport. Some updates include: New Vinyl siding 2028; New Roof shingles 2012; New Deck in front of 2 adjoining buildings 2022. Some Furnishings included. All measurements are approximate & should be verified by Buyer if deemed necessary. Note: Second Lot adjoining this property can be purchased for an extra $100,000 . (id:51532)
Tags
| Property Summary |
|---|
| Building |
|---|
| Level | Rooms | Dimensions |
|---|---|---|
| Second level | Bedroom | 20. x 20. |
| Bedroom | 12.8 x 9.6 | |
| Bedroom | 11.9 x 9.9 | |
| Other | 6.6 x 4.6 | |
| Main level | Eat in kitchen | 11..5 x 23. |
| Living room | 11. x 20 . | |
| Sunroom | 19.6 x 9.9 | |
| Bath (# pieces 1-6) | 11. x 6. | |
| Laundry room | 7.7 x 6. | |
| Bath (# pieces 1-6) | 11.6 x 11. |
| Features | |||||
|---|---|---|---|---|---|
| Balcony | Level | Single Driveway | |||
| Parking Space(s) | Range - Electric | Washer | |||
| Refrigerator | |||||





































