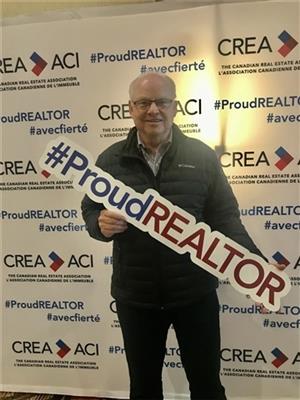12206 St Peters Road, Tracadie Cross, Prince Edward Island, CA
Address: 12206 St Peters Road, Tracadie Cross, Prince Edward Island
Summary Report Property
- MKT ID202428028
- Building TypeHouse
- Property TypeSingle Family
- StatusBuy
- Added7 weeks ago
- Bedrooms3
- Bathrooms3
- Area1500 sq. ft.
- DirectionNo Data
- Added On09 Dec 2024
Property Overview
Major Reduction!! on this Totally Renovated 3 Bedroom, 2.5 Bathroom Character home with All New S/S Appliances along with a 22' x 34' Garage/Workshop on a 1.09 Acre manicured Lot, only 10 mins to City limits of Charlottetown. This Home has been completely renovated from the Newer concrete foundation (approximately 20 yrs old) up to the New Steel roof in 2024. Has All Vinyl Windows and Siding. Insulated steel entrance door, Electrical & Plumbing along with all Light fixtures & Pluming fixtures, Insulation in walls and R50 in attic along with spray foam insulation around outside joist header in basement. ( Potential for more living space) From the time you enter off the New PT Deck to the back entrance porch, it feels like a NEW home with Beautiful New White Kitchen cabinets c/w Island, Pantry & High end S/S Appliances. Spacious open concept Dining room, Livingroom with sliding French Doors. 2 pc bath and Laundry room with new Vanity & fixtures c/w New Washer & Dryer complete the main floor. Original Solid Staircase leads to the 2nd floor where you will find the Primary bedroom with En-suite and Walk-in closet, 2 other good size bedrooms & 4 pc main bath. Original refinished Hardwood floors in Dining & Livingrooms. All other floors have New Vinyl plank Laminate flooring. Heating & cooling is supplied by 2 Heat pumps and Convection Electric heaters and one original cast iron rad in Livingroom. Home has been renovated with Low maintenance in mind. The updated 22' x 34' Garage/ Workshop has New Vinyl ceiling, Concrete floor, Steel roof & New Overhead Steel door with remote opener and is wired with some insulation , ideal for many options. New paved Driveway. Buyer can move in Before Christmas. Note: All measurements are approximate & should be verified by Buyer if deemed necessary. See List of updates attached. Sellers are offering a Rent to Own with a deposit of $30,000 Deposit with a closing date by Jan 31/25 (Contact listing realtor for m (id:51532)
Tags
| Property Summary |
|---|
| Building |
|---|
| Land |
|---|
| Level | Rooms | Dimensions |
|---|---|---|
| Second level | Primary Bedroom | 13. x 13. |
| Ensuite (# pieces 2-6) | 7.6 x 7. | |
| Storage | 9.6 x 4.2 | |
| Bedroom | 11.8 x 9.2 | |
| Bath (# pieces 1-6) | 7. x 7. | |
| Bedroom | 11. x 9.2 | |
| Main level | Porch | 11. x 7. |
| Kitchen | 14.8 x 12.10 | |
| Dining room | 14. x 11. | |
| Living room | 15.9 x 11.6 | |
| Laundry / Bath | 10. x 9. |
| Features | |||||
|---|---|---|---|---|---|
| Softwood bush | Sump Pump | Single Driveway | |||
| Detached Garage | Parking Space(s) | Paved Yard | |||
| Range - Electric | Dishwasher | Dryer - Electric | |||
| Washer | Microwave Range Hood Combo | Refrigerator | |||
























































