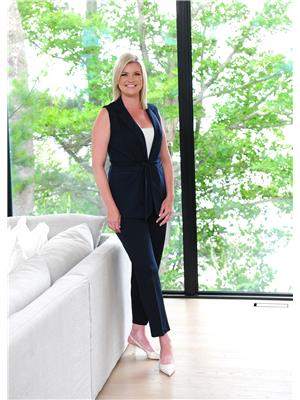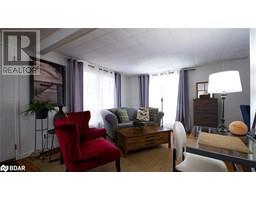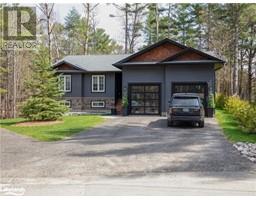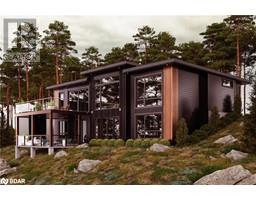338 WILLIAMSPORT Road Chaffey, Huntsville, Ontario, CA
Address: 338 WILLIAMSPORT Road, Huntsville, Ontario
Summary Report Property
- MKT ID40679339
- Building TypeHouse
- Property TypeSingle Family
- StatusBuy
- Added11 weeks ago
- Bedrooms3
- Bathrooms3
- Area2951 sq. ft.
- DirectionNo Data
- Added On03 Dec 2024
Property Overview
Welcome to 338 Williamsport Road! This perfect family property is nestled on a picturesque lot, just minutes from the Big East River and a short drive to highly desirable downtown Huntsville. The property is located near all essential and key amenities, including the Huntsville Hospital, doctors offices, grocery stores, and shops! This warm and welcoming 3-bedroom, 3-bathroom home, with lower level office and den, sits on a spacious 3-acre lot, offering both indoor and outdoor entertaining space for friends and family alike. The generous lot that the home sits on, provides you with room to breathe, and take in all the amazing scenery that Muskoka has offer, including great trails that run behind the home.This amazing family or retiree home boasts a range of recent updates, including fresh flooring on the main level, renovated bathrooms, and updated countertops. The oversized attached carport provides ample parking for 2 generous size vehicles, while a separate shed offers plenty of space for firewood and additional storage. On the lower walkout level, the finished basement is a sports lover's and entertainers dream, complete with a custom man-cave designed for ultimate game-day experiences.The outdoor entertaining space from the main level offers a screened in gazebo and the lower walkout level includes hot tub with privacy screening, and all the amenities you could desire for hosting friends and family.Don't miss the chance to call this stunning property your home. Schedule your showing today! (id:51532)
Tags
| Property Summary |
|---|
| Building |
|---|
| Land |
|---|
| Level | Rooms | Dimensions |
|---|---|---|
| Basement | Exercise room | 19'3'' x 13'11'' |
| Lower level | Storage | 20'7'' x 10'1'' |
| 4pc Bathroom | 4'6'' x 10'1'' | |
| Office | 19'7'' x 11'5'' | |
| Den | 12'4'' x 13'0'' | |
| Recreation room | 36'10'' x 27'5'' | |
| Main level | Bedroom | 10'11'' x 12'0'' |
| Bedroom | 12'0'' x 12'1'' | |
| 3pc Bathroom | Measurements not available | |
| Primary Bedroom | 11'11'' x 15'0'' | |
| 4pc Bathroom | Measurements not available | |
| Kitchen | 14'0'' x 12'5'' | |
| Dining room | 9'7'' x 12'5'' | |
| Living room | 22'5'' x 15'0'' | |
| Laundry room | 9'9'' x 7'6'' | |
| Foyer | 9'1'' x 10'3'' |
| Features | |||||
|---|---|---|---|---|---|
| Crushed stone driveway | Country residential | Attached Garage | |||
| Carport | Dishwasher | Dryer | |||
| Microwave | Refrigerator | Washer | |||
| Microwave Built-in | Hood Fan | Window Coverings | |||
| Hot Tub | Central air conditioning | ||||


















