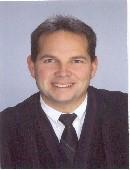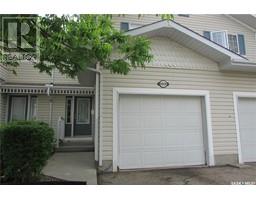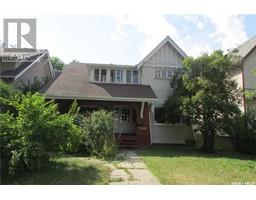600 HOUGHTON STREET, Indian Head, Saskatchewan, CA
Address: 600 HOUGHTON STREET, Indian Head, Saskatchewan
Summary Report Property
- MKT IDSK959812
- Building TypeHouse
- Property TypeSingle Family
- StatusBuy
- Added19 weeks ago
- Bedrooms5
- Bathrooms4
- Area1536 sq. ft.
- DirectionNo Data
- Added On10 Jul 2024
Property Overview
Are you looking for a beautiful home in a nice small community? Your search has ended, rare find 5 bedroom home. 1536 Sq Ft raised bungalow on a huge beautiful corner lot with oversized double car garage. Large eat in kitchen with ample of cupboards, and granite countertops, nice living room with beautiful oak hardwood floors. Large primary bedroom features a 4 piece ensuite and large closet, 2 more nice sized bedrooms with storage and decent sized closets. Entry way is a nice size with room for shoes/coats. Main floor laundry. Off back door you will find a nice enclosed sunroom. Basement features a huge recreation room, 2 bedrooms and bathroom. Seller purchased this home in 2023 and paid $455,000. Currently listed below appraisal (id:51532)
Tags
| Property Summary |
|---|
| Building |
|---|
| Level | Rooms | Dimensions |
|---|---|---|
| Basement | Dining nook | 11 ft ,2 in x 19 ft ,7 in |
| Bedroom | 11 ft x 10 ft ,7 in | |
| Bedroom | 10 ft ,10 in x 11 ft | |
| 3pc Bathroom | xx x xx | |
| Other | 20 ft ,7 in x 30 ft ,7 in | |
| Utility room | xx x xx | |
| Main level | Kitchen/Dining room | 10 ft ,3 in x 16 ft |
| Living room | 11 ft ,7 in x 23 ft ,3 in | |
| Primary Bedroom | 12 ft ,5 in x 15 ft ,1 in | |
| Dining room | 9 ft ,2 in x 15 ft ,3 in | |
| Laundry room | 6 ft ,11 in x 8 ft ,9 in | |
| 4pc Ensuite bath | 3 ft ,11 in x 8 ft | |
| 4pc Bathroom | xx x xx | |
| Bedroom | 10 ft ,7 in x 11 ft ,9 in | |
| Bedroom | 9 ft ,11 in x 11 ft ,9 in | |
| Mud room | xx x xx | |
| 2pc Bathroom | xx x xx | |
| Sunroom | 15 ft ,5 in x 16 ft |
| Features | |||||
|---|---|---|---|---|---|
| Corner Site | Lane | Rectangular | |||
| Double width or more driveway | Detached Garage | Parking Space(s)(4) | |||
| Washer | Refrigerator | Dishwasher | |||
| Dryer | Garage door opener remote(s) | Stove | |||
| Central air conditioning | |||||
































































