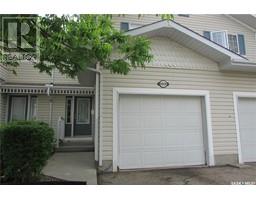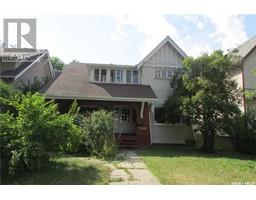1140 Garnet STREET Washington Park, Regina, Saskatchewan, CA
Address: 1140 Garnet STREET, Regina, Saskatchewan
Summary Report Property
- MKT IDSK979764
- Building TypeHouse
- Property TypeSingle Family
- StatusBuy
- Added14 weeks ago
- Bedrooms4
- Bathrooms4
- Area1985 sq. ft.
- DirectionNo Data
- Added On11 Aug 2024
Property Overview
Attention all families looking for a very well kept and updated spacious family home. Ample room in this elegant, upgraded 1929 built character home close to 2000 sq ft. The current owners have cared for it and enjoying living here since 1996. Main floor features: Updated kitchen with heated Terrazzo flooring, large formal dining room, Cozy living room, and convenient main floor laundry, upstairs you will find a large master bedroom with 3/4 ensuite and double deep closet, 2 more nice sized bedrooms and 4 pc bath. Back of house has a nice teenager or in-law retreat with fridge, microwave, good sized bedroom and 3/4 bath. Basement has a deluxe guest room with fridge, microwave and 3 pc bath. Other features include updated vinyl low-E clad and metal windows, attractive private patio area great for entertaining and double detached garage(needs doors redone) Real pleasure to show. (id:51532)
Tags
| Property Summary |
|---|
| Building |
|---|
| Land |
|---|
| Level | Rooms | Dimensions |
|---|---|---|
| Second level | 4pc Bathroom | xx x xx |
| Bedroom | 15 ft ,1 in x 9 ft ,10 in | |
| Bedroom | 9 ft ,10 in x 15 ft ,1 in | |
| Bedroom | 9 ft ,10 in x 11 ft ,6 in | |
| 3pc Bathroom | xx x xx | |
| Basement | Living room | 10 ft x 10 ft |
| Kitchen | 10 ft x 5 ft | |
| 3pc Bathroom | xx x xx | |
| Main level | Living room | 11 ft ,6 in x 18 ft ,8 in |
| Kitchen | 11 ft ,6 in x 10 ft | |
| Dining room | 14 ft ,9 in x 11 ft ,10 in | |
| Dining nook | 8 ft ,2 in x 11 ft ,6 in | |
| Bedroom | 8 ft ,10 in x 10 ft ,10 in | |
| 3pc Bathroom | XX x XX | |
| Kitchen | Measurements not available x 10 ft ,10 in |
| Features | |||||
|---|---|---|---|---|---|
| Lane | Detached Garage | Parking Pad | |||
| Parking Space(s)(4) | Washer | Refrigerator | |||
| Dryer | Stove | ||||














































































