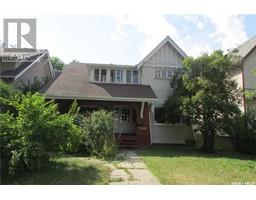4918 Marigold DRIVE Garden Ridge, Regina, Saskatchewan, CA
Address: 4918 Marigold DRIVE, Regina, Saskatchewan
2 Beds2 Baths1202 sqftStatus: Buy Views : 638
Price
$269,900
Summary Report Property
- MKT IDSK973971
- Building TypeRow / Townhouse
- Property TypeSingle Family
- StatusBuy
- Added22 weeks ago
- Bedrooms2
- Bathrooms2
- Area1202 sq. ft.
- DirectionNo Data
- Added On17 Jun 2024
Property Overview
Vacant and ready for the next happy owners. Very Handy location close to parks, Rochdale Amenities and 2 high schools. Practical floor plan boasts ample kitchen cabinets East facing patio off eating area and handy direct entry to the garage. The 2nd floor features 2 good-sized bedrooms and a great family room with gas fireplace. Direct entry from master bedroom to the 4-piece bathroom. Wide open basement with ample storage and 3 piece roughed in plumbing. (id:51532)
Tags
| Property Summary |
|---|
Property Type
Single Family
Building Type
Row / Townhouse
Storeys
2
Square Footage
1202 sqft
Title
Condominium/Strata
Neighbourhood Name
Garden Ridge
Built in
2002
Parking Type
Attached Garage,Other,Parking Space(s)(2)
| Building |
|---|
Bathrooms
Total
2
Interior Features
Appliances Included
Washer, Refrigerator, Dishwasher, Dryer, Garage door opener remote(s), Stove
Basement Type
Full (Unfinished)
Building Features
Features
Rectangular
Architecture Style
2 Level
Square Footage
1202 sqft
Structures
Patio(s)
Heating & Cooling
Cooling
Central air conditioning
Heating Type
Forced air
Neighbourhood Features
Community Features
Pets Allowed With Restrictions
Maintenance or Condo Information
Maintenance Fees
$380 Monthly
Parking
Parking Type
Attached Garage,Other,Parking Space(s)(2)
| Level | Rooms | Dimensions |
|---|---|---|
| Second level | Primary Bedroom | 13 ft ,8 in x 13 ft ,4 in |
| Bedroom | 9 ft ,2 in x 11 ft ,10 in | |
| 4pc Bathroom | xx x xx | |
| Family room | 9 ft ,4 in x 16 ft | |
| Basement | Laundry room | xx x xx |
| Main level | Kitchen | 10 ft x 16 ft |
| Living room | 9 ft x 16 ft | |
| 2pc Bathroom | xx x xx |
| Features | |||||
|---|---|---|---|---|---|
| Rectangular | Attached Garage | Other | |||
| Parking Space(s)(2) | Washer | Refrigerator | |||
| Dishwasher | Dryer | Garage door opener remote(s) | |||
| Stove | Central air conditioning | ||||



























































