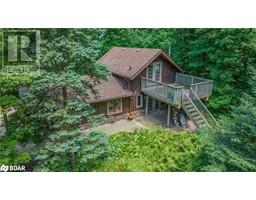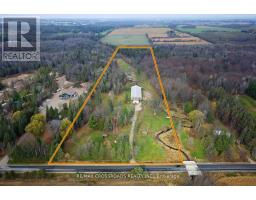1208 MARY LOU Street IN23 - Alcona, Innisfil, Ontario, CA
Address: 1208 MARY LOU Street, Innisfil, Ontario
Summary Report Property
- MKT ID40631628
- Building TypeHouse
- Property TypeSingle Family
- StatusBuy
- Added12 weeks ago
- Bedrooms4
- Bathrooms3
- Area1695 sq. ft.
- DirectionNo Data
- Added On26 Aug 2024
Property Overview
Imagine walking just 15 mins to the beach and shores of sparkling Lake Simcoe or just stepping onto your custom deck greeted by a backyard oasis of lush protected greenspace. This beautiful family home is a great step into the market or an easy investment with plenty of future potential. Right in the heart of Alcona Innisfil - with a family friendly street, walking distance to Public and Catholic schools, parks, and shopping, this 4 bedroom 3 bath home with a walk-out unspoiled basement is an amazing opportunity. Full of convenience with added parking on the front driveway, main floor laundry room, renovation for open concept on the main floor, large island for entertaining, upgraded kitchen quartz countertop and backsplash, added epoxy finish on the front steps and rear lower patio... truly turn key and enjoy! (id:51532)
Tags
| Property Summary |
|---|
| Building |
|---|
| Land |
|---|
| Level | Rooms | Dimensions |
|---|---|---|
| Second level | 4pc Bathroom | Measurements not available |
| 4pc Bathroom | Measurements not available | |
| Bedroom | 9'6'' x 11'8'' | |
| Bedroom | 9'5'' x 11'3'' | |
| Bedroom | 11'1'' x 9'9'' | |
| Bedroom | 12'1'' x 14'4'' | |
| Main level | 2pc Bathroom | Measurements not available |
| Dining room | 10'4'' x 8'7'' | |
| Living room | 11'4'' x 17'8'' | |
| Kitchen | 11'4'' x 17'8'' |
| Features | |||||
|---|---|---|---|---|---|
| Conservation/green belt | Attached Garage | Central Vacuum | |||
| Dishwasher | Dryer | Refrigerator | |||
| Stove | Washer | Central air conditioning | |||


















































