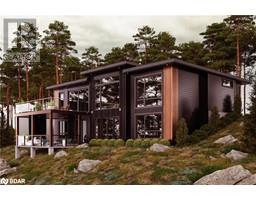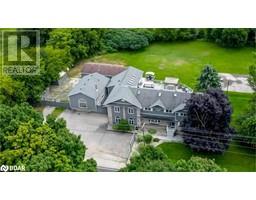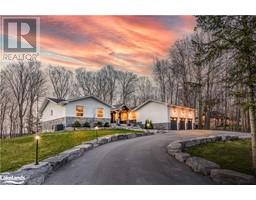1251 COLEMAN Court IN23 - Alcona, Innisfil, Ontario, CA
Address: 1251 COLEMAN Court, Innisfil, Ontario
Summary Report Property
- MKT ID40677040
- Building TypeRow / Townhouse
- Property TypeSingle Family
- StatusBuy
- Added4 weeks ago
- Bedrooms2
- Bathrooms2
- Area1363 sq. ft.
- DirectionNo Data
- Added On06 Dec 2024
Property Overview
Top 5 Reasons You Will Love This Home: 1) Embrace the cozy charm of this townhome, featuring two spacious bedrooms and a fully finished basement with a full bath, offering endless possibilities for relaxation or recreation 2) Delight in the updated kitchen that blends sleek modern design with smart functionality, creating the perfect space for culinary adventures and memorable gatherings 3) Step into the sunlit, open-concept living and dining area, where natural light flows freely, leading you effortlessly to the backyard for an ideal indoor-outdoor experience 4) The generous backyard, set on a premium lot with no rear neighbours, provides a private sanctuary for gardening or peaceful retreats, backing onto the serene Innisfil Beach Road 5) Situated in the vibrant heart of Innisfil, this home grants easy access to shopping, dining, the beach, and recreation, while recent upgrades like newer upper windows and a stylish new front door bring fresh appeal. 1,363 fin.sq.ft. Visit our website for more detailed information. *Please note some images have been virtually staged to show the potential of the home. (id:51532)
Tags
| Property Summary |
|---|
| Building |
|---|
| Land |
|---|
| Level | Rooms | Dimensions |
|---|---|---|
| Second level | 4pc Bathroom | Measurements not available |
| Bedroom | 10'9'' x 10'1'' | |
| Bedroom | 13'6'' x 10'6'' | |
| Lower level | 3pc Bathroom | Measurements not available |
| Family room | 23'10'' x 12'4'' | |
| Main level | Living room/Dining room | 18'10'' x 16'11'' |
| Kitchen | 10'11'' x 7'11'' |
| Features | |||||
|---|---|---|---|---|---|
| Paved driveway | Attached Garage | Dishwasher | |||
| Dryer | Refrigerator | Stove | |||
| Washer | None | ||||













































