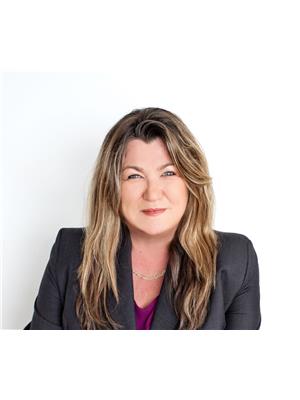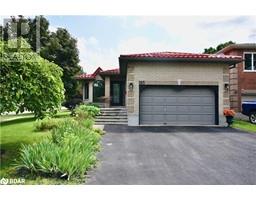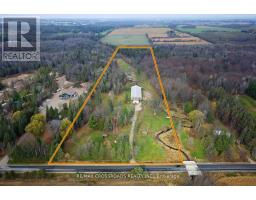1411 MAPLE Way IN31 - Belle Ewart, Innisfil, Ontario, CA
Address: 1411 MAPLE Way, Innisfil, Ontario
Summary Report Property
- MKT ID40628066
- Building TypeHouse
- Property TypeSingle Family
- StatusBuy
- Added14 weeks ago
- Bedrooms5
- Bathrooms4
- Area3220 sq. ft.
- DirectionNo Data
- Added On11 Aug 2024
Property Overview
Custom luxury 5 bed 4 bath home in Belle Ewart near Lefroy Marina combines modern conveniences with stunning Lake Simcoe views and impeccable craftsmanship. An expansive foyer with soaring ceilings leads to the open concept living, dining, and kitchen areas. The living space features a custom wood paneling wall and lake views. The kitchen boasts a 10-foot waterfall island, custom cabinetry, premium built-in appliances, and access to the deck and yard. Upstairs, the prim.bedroom offers lake views, walk-in closet, and 5-piece ensuite. the 2nd bedroom offers a private balcony and 4-piece en-suite. Additional features include a 2-car insulated garage and a partially fenced yard. Close to beaches, parks, shops, schools, and GO transit with easy highway access, this home is 20 minutes from Barrie and 40 minutes from the GTA. (id:51532)
Tags
| Property Summary |
|---|
| Building |
|---|
| Land |
|---|
| Level | Rooms | Dimensions |
|---|---|---|
| Second level | 4pc Bathroom | Measurements not available |
| 4pc Bathroom | Measurements not available | |
| Bedroom | 14'0'' x 13'2'' | |
| Bedroom | 14'8'' x 12'2'' | |
| Bedroom | 17'4'' x 9'10'' | |
| Full bathroom | Measurements not available | |
| Primary Bedroom | 19'8'' x 11'8'' | |
| Main level | Mud room | 5'4'' x 6' |
| 2pc Bathroom | Measurements not available | |
| Bedroom | 11'2'' x 9'8'' | |
| Living room | 11'6'' x 17'8'' | |
| Dining room | 12'1'' x 18'5'' | |
| Kitchen | 11'1'' x 18'5'' | |
| Foyer | 12'7'' x 18'3'' |
| Features | |||||
|---|---|---|---|---|---|
| Cul-de-sac | Southern exposure | Paved driveway | |||
| Country residential | Sump Pump | Automatic Garage Door Opener | |||
| Attached Garage | Dishwasher | Dryer | |||
| Oven - Built-In | Refrigerator | Stove | |||
| Washer | Microwave Built-in | Garage door opener | |||
| Central air conditioning | |||||




































































