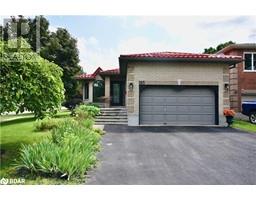25 MEADOW Lane Unit# 204 BA07 - Ardagh, Barrie, Ontario, CA
Address: 25 MEADOW Lane Unit# 204, Barrie, Ontario
Summary Report Property
- MKT ID40624790
- Building TypeApartment
- Property TypeSingle Family
- StatusBuy
- Added14 weeks ago
- Bedrooms2
- Bathrooms1
- Area894 sq. ft.
- DirectionNo Data
- Added On13 Aug 2024
Property Overview
Attention Downsizers, First-Time Buyers & Investors! Welcome to 25 Meadow Lane, Unit 204! Get ready to fall in love with this immaculate 2-bedroom condo featuring a well-thought-out floor plan and abundant storage! The generous entryway with a large closet leads to a galley-style kitchen, boasting ample counter space, massive pot drawers, and soft-close doors! The open-concept living and dining room offers a large, versatile space perfect for entertaining, with a walk-out to a private rear-facing deck! The unit is complete with a spacious primary bedroom filled with natural light, good size second bedroom, updated 4-piece bath, and a great-sized laundry room with plenty of storage! Enjoy the quality laminate flooring throughout, fresh paint, and newer appliances! This building provides peace of mind with a secured entrance, security cameras, and your exclusive parking space is just steps away. Low fees include water and give you access to fantastic amenities: an outdoor pool, gym, sauna, tennis courts, party room, and playground! Nestled on 54 acres of mature trees and established gardens, this condo is just steps from trails, Ardagh Bluffs, shopping, and offers easy HWY 400 access! Don't miss out—book a showing today and make this dream condo yours! (id:51532)
Tags
| Property Summary |
|---|
| Building |
|---|
| Land |
|---|
| Level | Rooms | Dimensions |
|---|---|---|
| Main level | Laundry room | 5'7'' x 8'8'' |
| Bedroom | 8'6'' x 12'5'' | |
| 4pc Bathroom | 9'5'' x 5'2'' | |
| Primary Bedroom | 15'5'' x 12'5'' | |
| Living room | 11'11'' x 12'9'' | |
| Dining room | 11'11'' x 13'1'' | |
| Kitchen | 8'9'' x 7'8'' | |
| Foyer | 3'9'' x 9'0'' |
| Features | |||||
|---|---|---|---|---|---|
| Conservation/green belt | Balcony | Paved driveway | |||
| Visitor Parking | Dishwasher | Dryer | |||
| Microwave | Refrigerator | Stove | |||
| Washer | Window Coverings | Window air conditioner | |||
| Exercise Centre | Party Room | ||||




































































