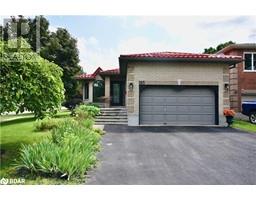165 CHELTENHAM ROAD, Barrie, Ontario, CA
Address: 165 CHELTENHAM ROAD, Barrie, Ontario
Summary Report Property
- MKT IDS9256198
- Building TypeHouse
- Property TypeSingle Family
- StatusBuy
- Added8 weeks ago
- Bedrooms4
- Bathrooms2
- Area0 sq. ft.
- DirectionNo Data
- Added On15 Aug 2024
Property Overview
Welcome to 165 Cheltenham Road! This home offers a perfect blend of comfort & convenience. The bright eat-in kitchen is a highlight, featuring ample prep space & huge eat in area that features walk-out to a private deck & fully fenced yard ideal for family gatherings & outdoor enjoyment! The primary bedroom is a serene retreat with a generous closet & semi-ensuite bathroom complete with a soaker tub & separate glass shower. The main floor also includes two additional generously sized bedrooms. The basement boasts a large family room, and includes a sizeable fourth bedroom, spacious three-piece bathroom, and large laundry/utility room with a convenient laundry chute & plenty of storage. Practical updates such as a steel roof, new hot water heater, updated windows, eavestroughs with gutter guards, & newer appliances ensure that you can enjoy worry-free living for years to come. Located in a desirable neighborhood, this home benefits from the privacy of a premium cul-de-sac location. It's conveniently close to schools, parks, the hospital, the college, shopping, & restaurants, with easy access to Hwy 400 & Hwy 11. The low-maintenance perennial gardens, sprinkler system, spacious deck, & fully fenced yard add to the appeal. This move-in-ready home is waiting for you, book a showing today! (id:51532)
Tags
| Property Summary |
|---|
| Building |
|---|
| Land |
|---|
| Level | Rooms | Dimensions |
|---|---|---|
| Basement | Family room | 9.14 m x 3.38 m |
| Bedroom 4 | 4.17 m x 4.8 m | |
| Laundry room | 9.14 m x 6.65 m | |
| Main level | Living room | 5.26 m x 6.02 m |
| Kitchen | 6.5 m x 2.95 m | |
| Dining room | 4.19 m x 3.58 m | |
| Primary Bedroom | 4.09 m x 3.58 m | |
| Bedroom 2 | 3.78 m x 3.05 m | |
| Bedroom 3 | 3.78 m x 3.17 m | |
| Foyer | 2.9 m x 1.27 m |
| Features | |||||
|---|---|---|---|---|---|
| Cul-de-sac | Flat site | Attached Garage | |||
| Garage door opener remote(s) | Dishwasher | Dryer | |||
| Garage door opener | Refrigerator | Stove | |||
| Washer | Water softener | Window Coverings | |||
| Central air conditioning | Fireplace(s) | ||||

























































