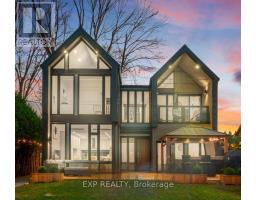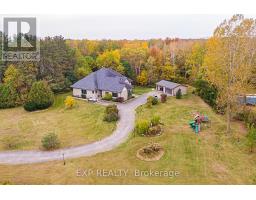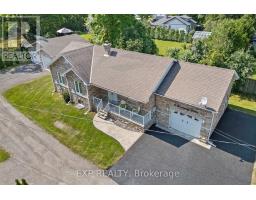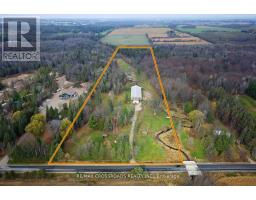B107 - 271 SEA RAY AVENUE, Innisfil, Ontario, CA
Address: B107 - 271 SEA RAY AVENUE, Innisfil, Ontario
Summary Report Property
- MKT IDN9237054
- Building TypeApartment
- Property TypeSingle Family
- StatusBuy
- Added13 weeks ago
- Bedrooms2
- Bathrooms2
- Area0 sq. ft.
- DirectionNo Data
- Added On22 Aug 2024
Property Overview
**Resort Paradise Living At Friday Harbour Resort!** Rare Opportunity To Pruchase An Incredible Two Bedroom, Two Bathroom, Main Floor Condo With A Fenced Patio Walk-Out. Perfect For A Senior Or Someone With A Furry Family Member, This Unique Space Provides For The Convenience Of Pulling Your Car Up Outside To Unload Groceries, Etc, As Well As An Outside Water Tap. Central Location And Only Steps To The Boardwalk And Main Entertainment Area With Shops, Restaurants, The LCBO And Starbucks! Constant, Year Round Entertainment, Walking Trails, Golf Course And Marina. Stunning Owners Clubhouse With Gym, Games Area, Private Restaurant And Pool Area. Beachfront Restaurant With A Pool, Splash Pad And A Real Beach Area On The Western Shores Of Lake Simcoe! Only 10 Minutes To The City Of Barrie And Highway 400. One Indoor Parking Space! **** EXTRAS **** Lifestyle Investment: $218.42/Month Lake Club Fee, $688.46/Month Condo Fee, Annual Fee $1626.25/Year, Buyer To Pay 2% Plus HST Friday Harbour Association Fee. (id:51532)
Tags
| Property Summary |
|---|
| Building |
|---|
| Level | Rooms | Dimensions |
|---|---|---|
| Main level | Living room | 3.97 m x 4.28 m |
| Kitchen | 2.46 m x 3.08 m | |
| Primary Bedroom | 3.36 m x 2.74 m | |
| Bedroom 2 | 2.77 m x 2.75 m |
| Features | |||||
|---|---|---|---|---|---|
| Carpet Free | In suite Laundry | Underground | |||
| Window Coverings | Central air conditioning | Storage - Locker | |||



































































