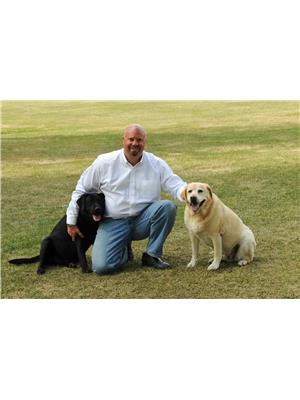1402 11TH AVENUE, Invermere, British Columbia, CA
Address: 1402 11TH AVENUE, Invermere, British Columbia
Summary Report Property
- MKT ID2478723
- Building TypeHouse
- Property TypeSingle Family
- StatusBuy
- Added13 weeks ago
- Bedrooms4
- Bathrooms2
- Area3488 sq. ft.
- DirectionNo Data
- Added On22 Aug 2024
Property Overview
Lovely Wilder subdivision offers this truly beautiful custom home. As you arrive you will notice the gorgeous flower gardens and rock walls terracing the landscape. Then the grandness of the home overlooking the Rockies offering four bedrooms in total, games and craft room that is open to a bright and cozy family room on the lower floor with river rock fireplace. The main floor offers three bedrooms and office/ study, beautiful custom kitchen and dinning areas all with loads of custom built in cabinetry. The living room is grand with another fireplace loads of windows that invites you to outdoors and leading you to the rear yard where you will find the built in hot tub with vaulted timber frame roof, fire pit area and patio, garden shed and outdoor cooking area all fenced for the families comfort. Need storage there is loads of storage in and outside at the property. When you in this home you will be taken back by all the custom wood work detail in this home is a must see so call your agent today. (id:51532)
Tags
| Property Summary |
|---|
| Building |
|---|
| Land |
|---|
| Level | Rooms | Dimensions |
|---|---|---|
| Lower level | Full bathroom | Measurements not available |
| Bedroom | 10 x 9'6 | |
| Recreational, Games room | 22 x 19 | |
| Family room | 25 x 14'6 | |
| Laundry room | 5'6 x 6 | |
| Main level | Kitchen | 20'6 x 10 |
| Living room | 24'6 x 18'8 | |
| Dining room | 16 x 11 | |
| Foyer | 8 x 6 | |
| Full bathroom | Measurements not available | |
| Bedroom | 11 x 9'8 | |
| Bedroom | 11 x 9'8 | |
| Den | 13'8 x 11 | |
| Primary Bedroom | 13'6 x 12 |
| Features | |||||
|---|---|---|---|---|---|
| Central location | Park setting | Other | |||
| Hot Tub | Walk out | Central air conditioning | |||














































































