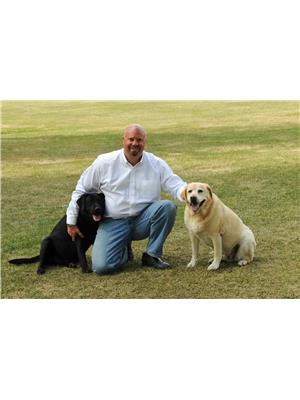15 - 703 15A CRESCENT, Invermere, British Columbia, CA
Address: 15 - 703 15A CRESCENT, Invermere, British Columbia
3 Beds4 Baths1572 sqftStatus: Buy Views : 376
Price
$729,000
Summary Report Property
- MKT ID2477614
- Building TypeDuplex
- Property TypeSingle Family
- StatusBuy
- Added12 weeks ago
- Bedrooms3
- Bathrooms4
- Area1572 sq. ft.
- DirectionNo Data
- Added On26 Aug 2024
Property Overview
Fantastic downtown location from this Highland Mews half duplex. great end unit location with three bedrooms four bathrooms for complete family and friends comfort. This unit is like new and offers two great living spaces for all to enjoy their space and private outdoor patio area for all to enjoy. This unit comes furnished and ready to enjoy and what a perfect location with Kinsman beach just a two minute walk, local tennis courts, and the bakery for the sweets minutes from your door. Come view this beautiful unit and make it your own retreat plus you can rent it when your not there. (id:51532)
Tags
| Property Summary |
|---|
Property Type
Single Family
Building Type
Duplex
Square Footage
1572 sqft
Community Name
Invermere
Title
Condominium/Strata
Built in
2023
| Building |
|---|
Bathrooms
Total
3
Interior Features
Appliances Included
Dryer, Microwave, Refrigerator, Washer, Humidifier, Window Coverings, Dishwasher, Garage door opener, Stove
Flooring
Mixed Flooring, Carpeted
Basement Features
Walk-up
Basement Type
Full (Finished)
Building Features
Features
Central location, Flat site, Other
Foundation Type
See Remarks
Construction Material
Wood frame
Square Footage
1572 sqft
Fire Protection
Smoke Detectors
Building Amenities
Detectors - CO2
Heating & Cooling
Cooling
Heat Pump
Heating Type
Heat Pump, Forced air
Utilities
Utility Type
Sewer(Available)
Water
Government Managed
Exterior Features
Exterior Finish
Hardboard
Neighbourhood Features
Community Features
Family Oriented, Rentals Allowed, Pets Allowed With Restrictions
Amenities Nearby
Ski area, Stores, Schools, Golf Nearby, Recreation Nearby, Airport, Park, Shopping
Maintenance or Condo Information
Maintenance Fees
$397 Monthly
Parking
Total Parking Spaces
2
| Land |
|---|
Lot Features
Fencing
Other
| Level | Rooms | Dimensions |
|---|---|---|
| Above | Full bathroom | Measurements not available |
| Bedroom | 13 x 8'10 | |
| Bedroom | 9 x 8'10 | |
| Laundry room | 3 x 3 | |
| Primary Bedroom | 11 x 10'5 | |
| Ensuite | Measurements not available | |
| Lower level | Full bathroom | Measurements not available |
| Family room | 17 x 14 | |
| Storage | 8 x 6 | |
| Main level | Kitchen | 11 x 8 |
| Dining room | 12 x 6 | |
| Living room | 12 x 11 | |
| Partial bathroom | Measurements not available |
| Features | |||||
|---|---|---|---|---|---|
| Central location | Flat site | Other | |||
| Dryer | Microwave | Refrigerator | |||
| Washer | Humidifier | Window Coverings | |||
| Dishwasher | Garage door opener | Stove | |||
| Walk-up | Heat Pump | Detectors - CO2 | |||





















































