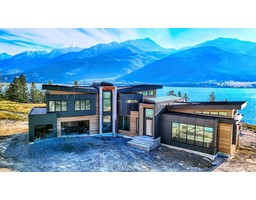1426 13TH Avenue Invermere, Invermere, British Columbia, CA
Address: 1426 13TH Avenue, Invermere, British Columbia
Summary Report Property
- MKT ID10330643
- Building TypeHouse
- Property TypeSingle Family
- StatusBuy
- Added4 weeks ago
- Bedrooms1
- Bathrooms2
- Area1343 sq. ft.
- DirectionNo Data
- Added On22 Dec 2024
Property Overview
Welcome to 1426 13th Avenue, a beautifully restored 1920s home combining timeless charm with modern updates. Situated on a 0.25-acre flat lot in the heart of Invermere, this property is within walking distance to schools, downtown, and Kinsmen Beach on Windermere Lake. The open-concept main floor features a spacious kitchen and dining area, perfect for entertaining, centered around a charming brick fireplace that adds warmth to the cozy family room. Upstairs, the master bedroom includes a charming nook—ideal as a kids’ sleeping spot, reading retreat or walk in closet. The level also offers a full bathroom with a classic clawfoot bathtub and a large den area, perfect for optional beds or extra living space. The main floor is completed with a laundry room, second full bathroom, and a mudroom. Outside, enjoy the single garage, carport (set up as an outdoor dining area), large shed, and fire pit—perfect for outdoor living and gatherings. This home offers the perfect blend of character, convenience, and location. It is being offered turnkey and is ready for you to move right in. Don’t miss your chance to own this unique Invermere gem! (id:51532)
Tags
| Property Summary |
|---|
| Building |
|---|
| Level | Rooms | Dimensions |
|---|---|---|
| Second level | Dining nook | 14'8'' x 9'8'' |
| Primary Bedroom | 14'3'' x 12'8'' | |
| Den | 19'11'' x 7'9'' | |
| 4pc Bathroom | Measurements not available | |
| Main level | Foyer | 4'7'' x 7'1'' |
| Living room | 20'3'' x 12'10'' | |
| Kitchen | 9'7'' x 11'9'' | |
| Dining room | 10'7'' x 17'6'' | |
| 4pc Bathroom | Measurements not available | |
| Laundry room | 14'4'' x 8'10'' |
| Features | |||||
|---|---|---|---|---|---|
| Covered | Detached Garage(1) | Oversize | |||
| RV(1) | Refrigerator | Dishwasher | |||
| Oven - Electric | Microwave | Washer & Dryer | |||
























































