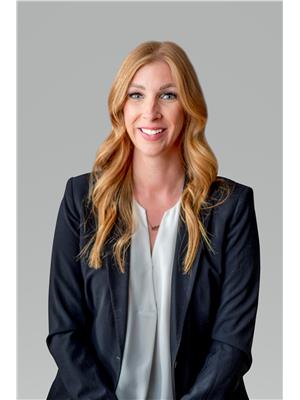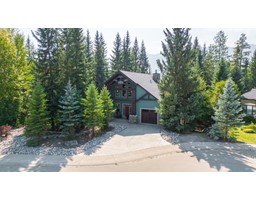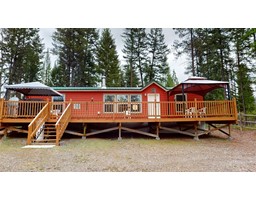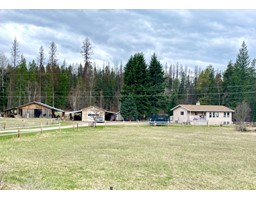1249 TIE LAKE SHORE ROAD S, Jaffray, British Columbia, CA
Address: 1249 TIE LAKE SHORE ROAD S, Jaffray, British Columbia
Summary Report Property
- MKT ID2475572
- Building TypeHouse
- Property TypeSingle Family
- StatusBuy
- Added22 weeks ago
- Bedrooms3
- Bathrooms1
- Area723 sq. ft.
- DirectionNo Data
- Added On19 Jun 2024
Property Overview
Welcome to Tie Lake! This all-season lakefront cabin is nestled amidst the serene beauty of the sunny South Country, offering the perfect blend of relaxation & adventure. This property boasts stunning views of the lake & surrounding mountain ranges with 100 feet of direct access to the water. Step inside to discover a cozy interior featuring rustic yet modern furnishings. The open floor plan creates a warm & inviting atmosphere, ideal for entertaining! On this main floor you'll also find 3 spacious bedrooms & a full bathroom. There have been many updates over recent years, including the installation of an energy efficient propane furnace, a heat pump with air conditioning, spray foam insulation in the crawl space, updated light fixtures, blinds & new fill & gravel in the driveway. The well was also reconstructed & a water filtration system, UV system & reverse osmosis installed! The outdoor space is designed for enjoyment all year round - whether you are lounging on the deck, roasting marshmallows at the fire pit, or taking a dip in the water. From swimming, fishing & paddle boarding in the summer to skating, snowmobiling & cross-country skiing in the winter, there's something for everyone to always enjoy! There is also a ton of storage with a double detached garage & storage shed closer to the water. This property is not only located lakefront but is also steps away from trails leading into the back country. Whether you're looking for a personal getaway or an investment property this cabin offers endless possibilities! (id:51532)
Tags
| Property Summary |
|---|
| Building |
|---|
| Level | Rooms | Dimensions |
|---|---|---|
| Main level | Kitchen | 13'1 x 8'8 |
| Living room | 13'1 x 10'11 | |
| Bedroom | 10'4 x 12'10 | |
| Bedroom | 7'2 x 12'10 | |
| Bedroom | 10'6 x 10'3 | |
| Full bathroom | Measurements not available |
| Features | |||||
|---|---|---|---|---|---|
| Cul-de-sac | Park setting | Private setting | |||
| Corner Site | Other | Dryer | |||
| Refrigerator | Washer | Stove | |||
| Window Coverings | Walk out | Central air conditioning | |||

















































