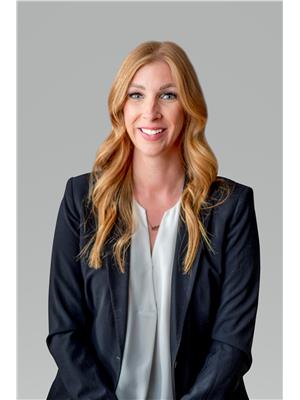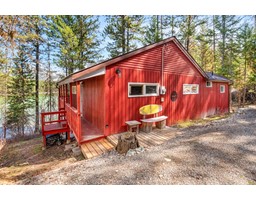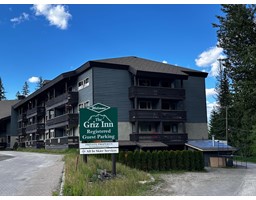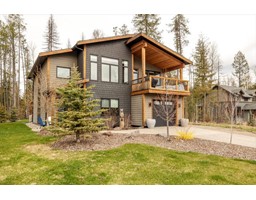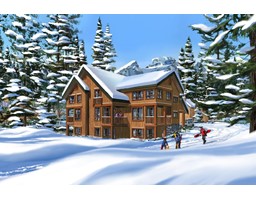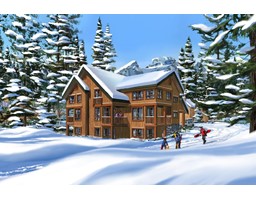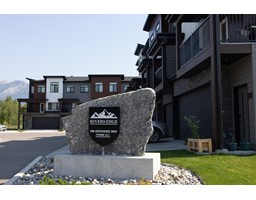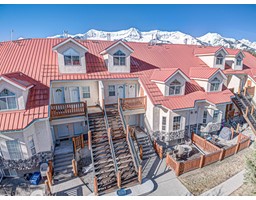9 CEDAR BOWL CRESCENT, Fernie, British Columbia, CA
Address: 9 CEDAR BOWL CRESCENT, Fernie, British Columbia
Summary Report Property
- MKT ID2473042
- Building TypeHouse
- Property TypeSingle Family
- StatusBuy
- Added18 weeks ago
- Bedrooms3
- Bathrooms4
- Area3472 sq. ft.
- DirectionNo Data
- Added On16 Jul 2024
Property Overview
Welcome to Cedar Bowl Crescent! Introducing a breathtaking retreat nestled amidst the beauty of the mountains, this exquisite residence offers the ultimate living space for those seeking a harmonious balance between opulent living & the serenity of nature. Upon stepping inside you'll immediately be greeted by a sense of grandeur. The main floor features an open concept design that maximizes the views from every angle. The spacious living areas are adorned with vaulted ceilings, exposed wood beams & expansive windows that flood the rooms with natural light. A floor-to-ceiling stone fireplace serves as the focal point of the living room, creating a warm & cozy ambiance. The gourmet kitchen is a chef's dream, with high end appliances, custom cabinetry, granite countertops, a walk-in pantry & a generous island. The main floor also features a full bathroom, mudroom and a huge primary bedroom, with a full ensuite & walk in closet. Downstairs you will find the perfect recreational room, 2 additional bedrooms, 2 bathrooms & a ton of closet space. The mountain luxury experience extends outdoors, with multiple decks & seating areas. In addition to its natural beauty, the location of this property offers easy access to downtown Fernie, as well as activities such as hiking, skiing & mountain biking. Whether you seek a full-time residence or a vacation retreat, this property promises an unparalleled lifestyle amid the majesty of nature. Now offered at less than City of Fernie assessment! (id:51532)
Tags
| Property Summary |
|---|
| Building |
|---|
| Level | Rooms | Dimensions |
|---|---|---|
| Above | Loft | 18'2 x 16'4 |
| Lower level | Full bathroom | Measurements not available |
| Recreation room | 15'2 x 18'6 | |
| Family room | 22'4 x 13'1 | |
| Utility room | 9'10 x 15 | |
| Bedroom | 11'2 x 18'4 | |
| Bedroom | 13'5 x 13'3 | |
| Full bathroom | Measurements not available | |
| Main level | Other | 14'5 x 11'10 |
| Full bathroom | Measurements not available | |
| Foyer | 14'8 x 18'3 | |
| Living room | 16'1 x 14 | |
| Dining room | 13'4 x 11 | |
| Kitchen | 15'11 x 18'2 | |
| Pantry | 5'7 x 4'2 | |
| Primary Bedroom | 14 x 15'11 | |
| Ensuite | Measurements not available | |
| Other | 5'3 x 9'10 |
| Features | |||||
|---|---|---|---|---|---|
| Central location | Park setting | Private setting | |||
| Visual exposure | Other | Treed Lot | |||
| Dryer | Refrigerator | Washer | |||
| Window Coverings | Dishwasher | Gas stove(s) | |||
| Separate entrance | Wall unit | ||||


































































